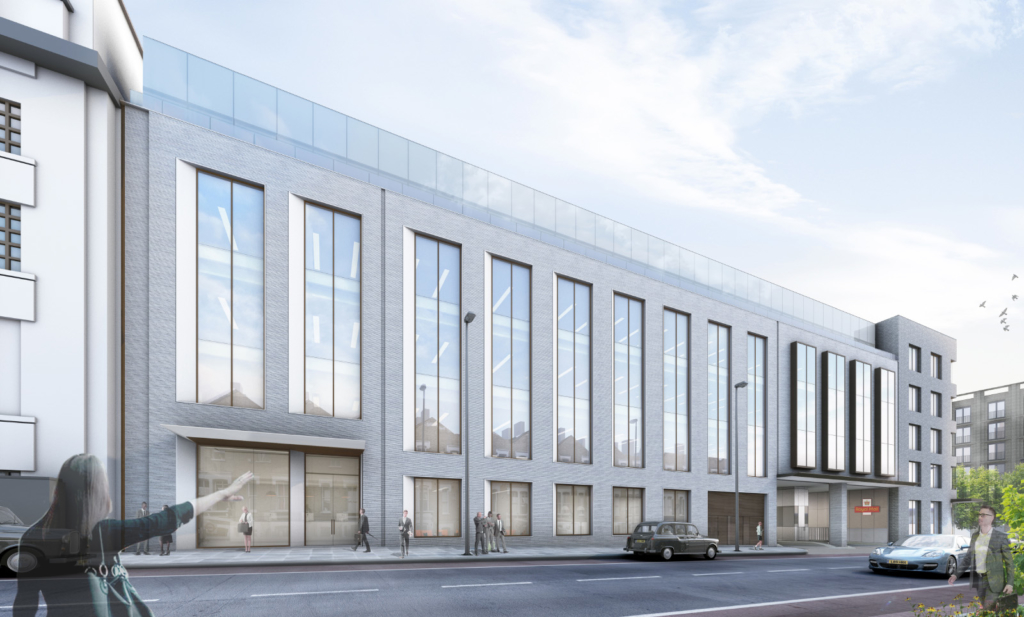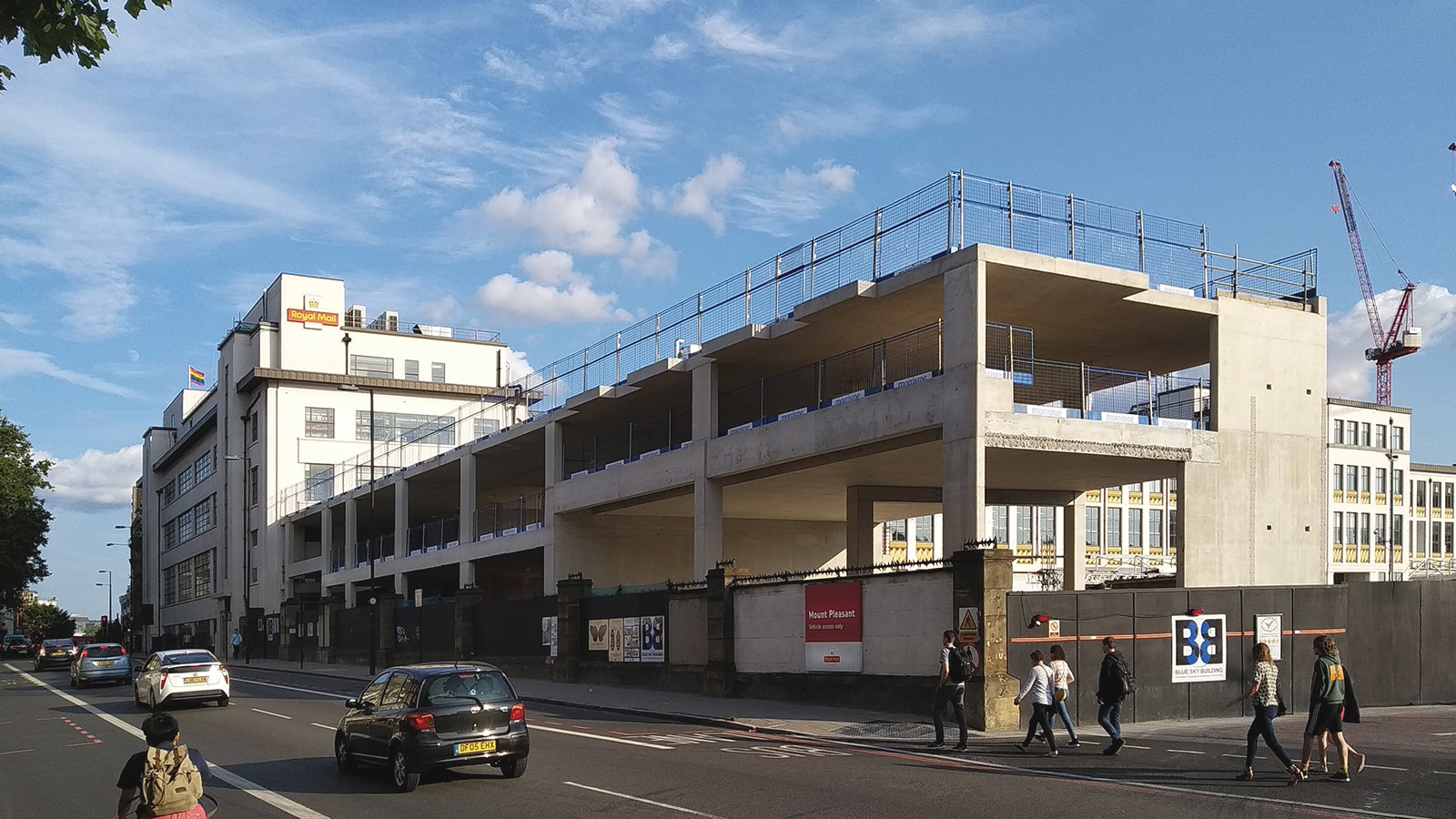Mount Pleasant
The Royal Mail Group approached WilkinsonEyre to develop a scheme that enables residential and commercial use on their current sorting operations site, whilst maintaining the main operations before, during and after construction of the new development.

The Calthorpe Street residential development is part of the Mount Pleasant Masterplan in Islington, London, and forms an enclosure around the reconfigured Royal Mail sorting office facilities at Mount Pleasant.
The project consists of 3 main parts:
- 336 residential units
- commercial offices and retail units
- the Enabling Works for the two previous parts to be built with ongoing RM operations
The residential units are split over multiple blocks, with two, three and four bedroom units spread equally, all designed as Lifetime homes and per London Design Guide.
The development is separated into two sites: Phoenix Place and Calthorpe Street. Calthorpe Street provides 336 new homes of mixed tenure, ground floor retail units and office building arranged around a new public square. The area is further enhanced with a number of landscaped community gardens.
WilkinsonEyre’s scheme was designed to meet all relevant housing standards, regulations and design guides whilst resolving all of the critical interfaces associated with forming a boundary around the Royal Mail’s 24/7 operated service yard.
The nature of this boundary condition created a number of problems that were resolved through the use of duplex ‘up-and-over’ units that maximise the net to gross areas, ensuring that all flats have good daylighting (with the majority benefiting from dual aspect).
A raised, community amenity space is created over the top of part of the service yard and the rest of the service yard is covered with an extensive green roof planted with a flowering meadow, that provides the necessary acoustic separation and a fantastic visual amenity.
Mount Pleasant
The Royal Mail Group approached WilkinsonEyre to develop a scheme that enables residential and commercial use on their current sorting operations site, whilst maintaining the main operations before, during and after construction of the new development.
Facts
Type: Commercial, Residential
Client: Royal Mail Group
Budget: £55 mio
Status: Under Construction
Date: Completion due 2020 Enabling Works, 2024 Residential
Location: London, UK
Dwellings: 336 units (155 designed by WilkinsonEyre / 181 designed by Allies and Morrison)
Total gross residential area: 19,173m²
Total net residential area: 14,856m²
Code for Sustainable Homes: Level 4 (target)
Bas was the Project Associate while at WilkinsonEyre.
www.wilkinsoneyre.com
Facts
Type: Commercial, Residential
Client: Royal Mail Group
Budget: £55 mio
Status: Under Construction
Date: Completion due 2020 Enabling Works, 2024 Residential
Location: London, UK
Dwellings: 336 units (155 designed by WilkinsonEyre / 181 designed by Allies and Morrison)
Total gross residential area: 19,173m²
Total net residential area: 14,856m²
Code for Sustainable Homes: Level 4 (target)
Bas was the Project Associate while at WilkinsonEyre..
www.wilkinsoneyre.com



