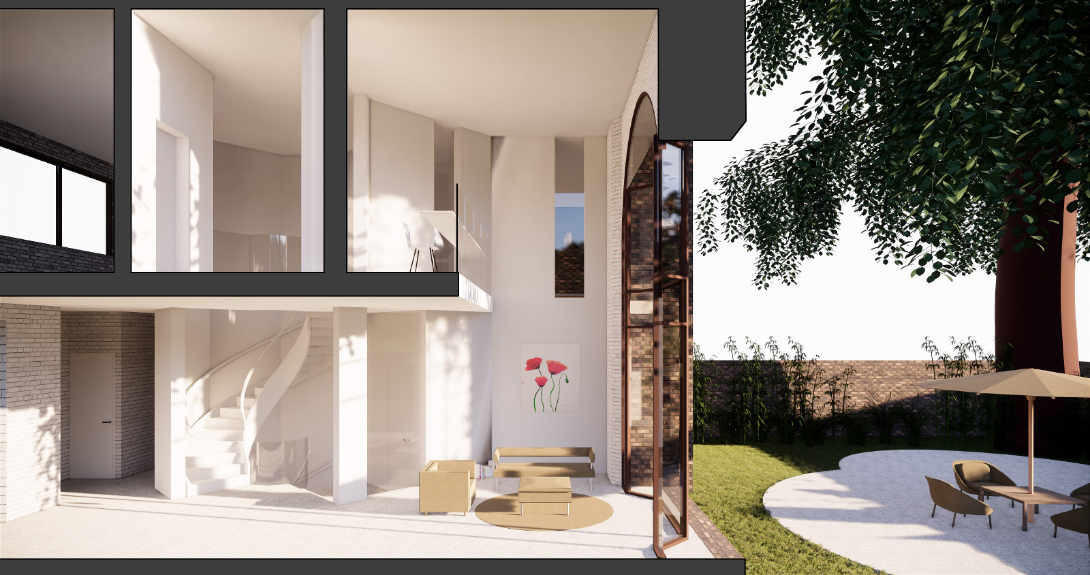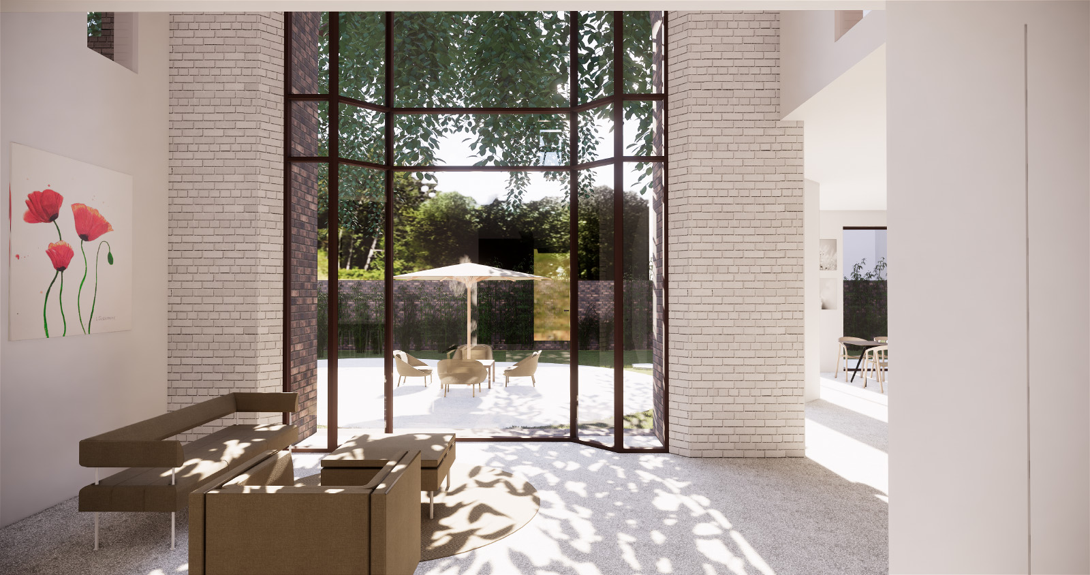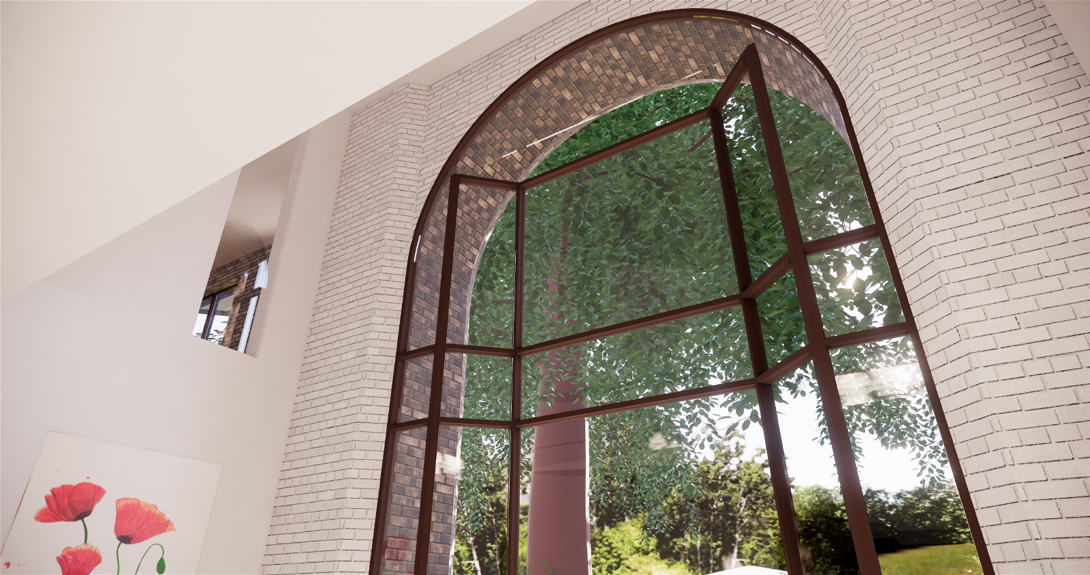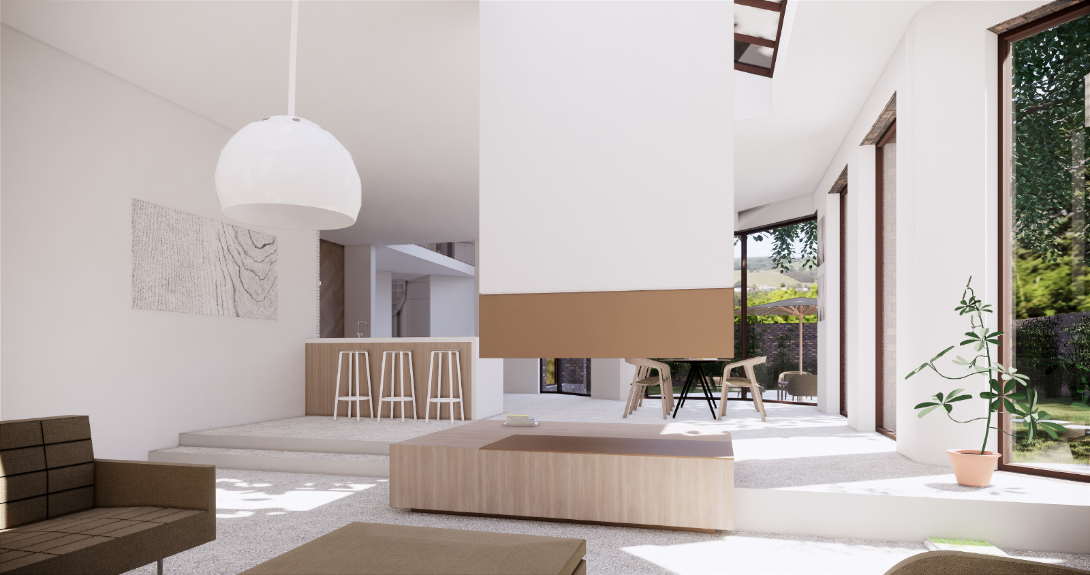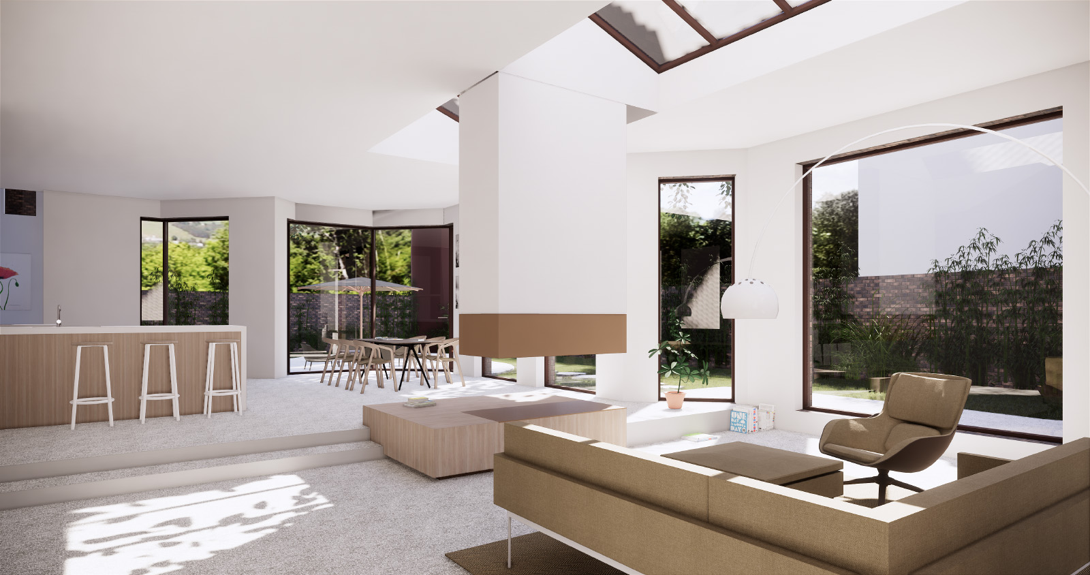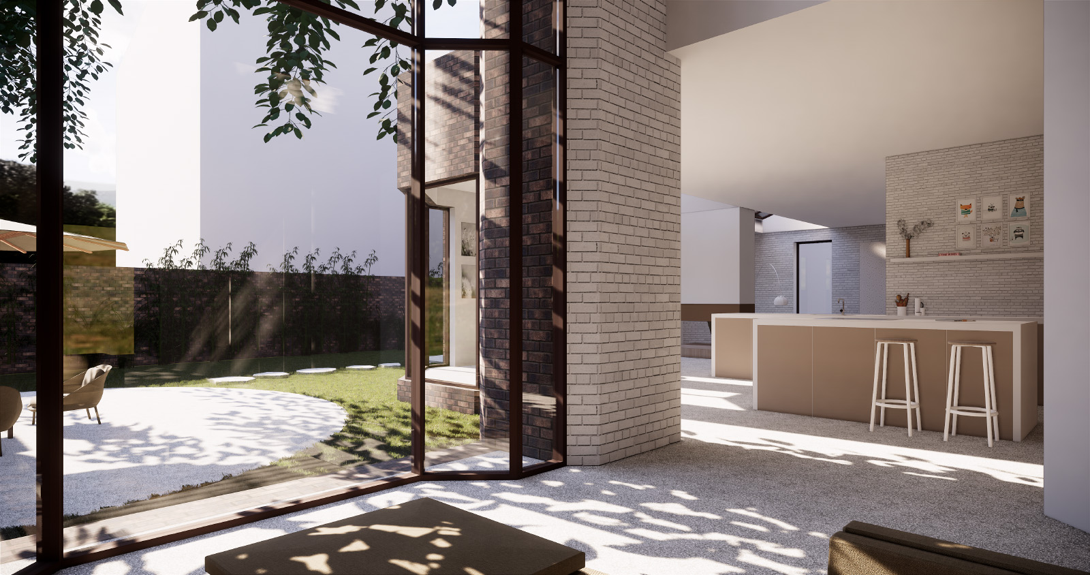Hyde Park Gate II
As an alternative option at Hyde Park Gate we created a scheme that utilises the swimming pool area as part of the existing unit, but rearranges the rooms to improve entrance situation by introducing a double height atrium space as visual focal point when entering the house, as well as communicative central hub.
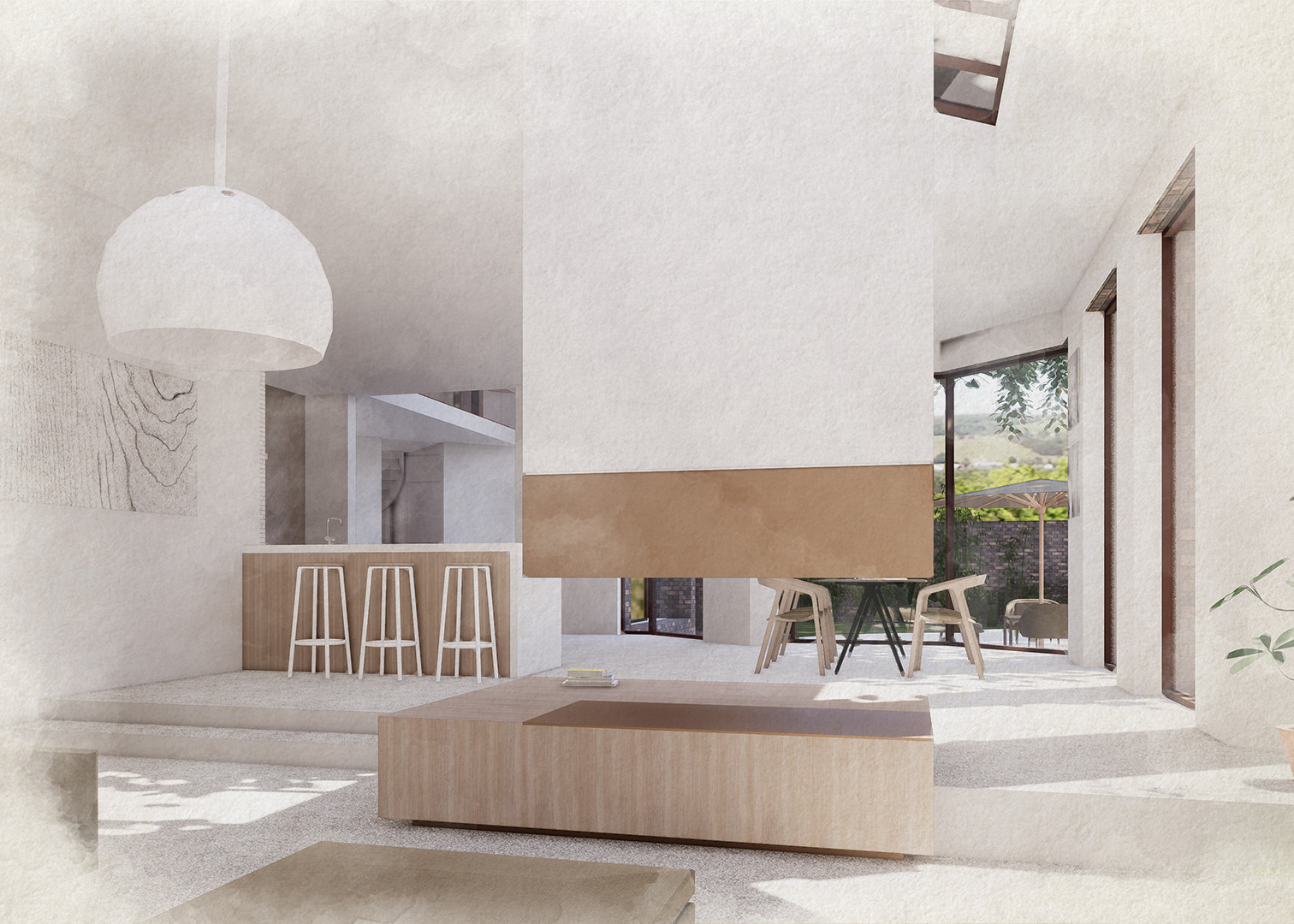
A feature fireplace defines different zoning, whilst providing a sense of playfulness to both rooms. The level difference emphasizes the zoning and at the same time provides level access to the terrace.
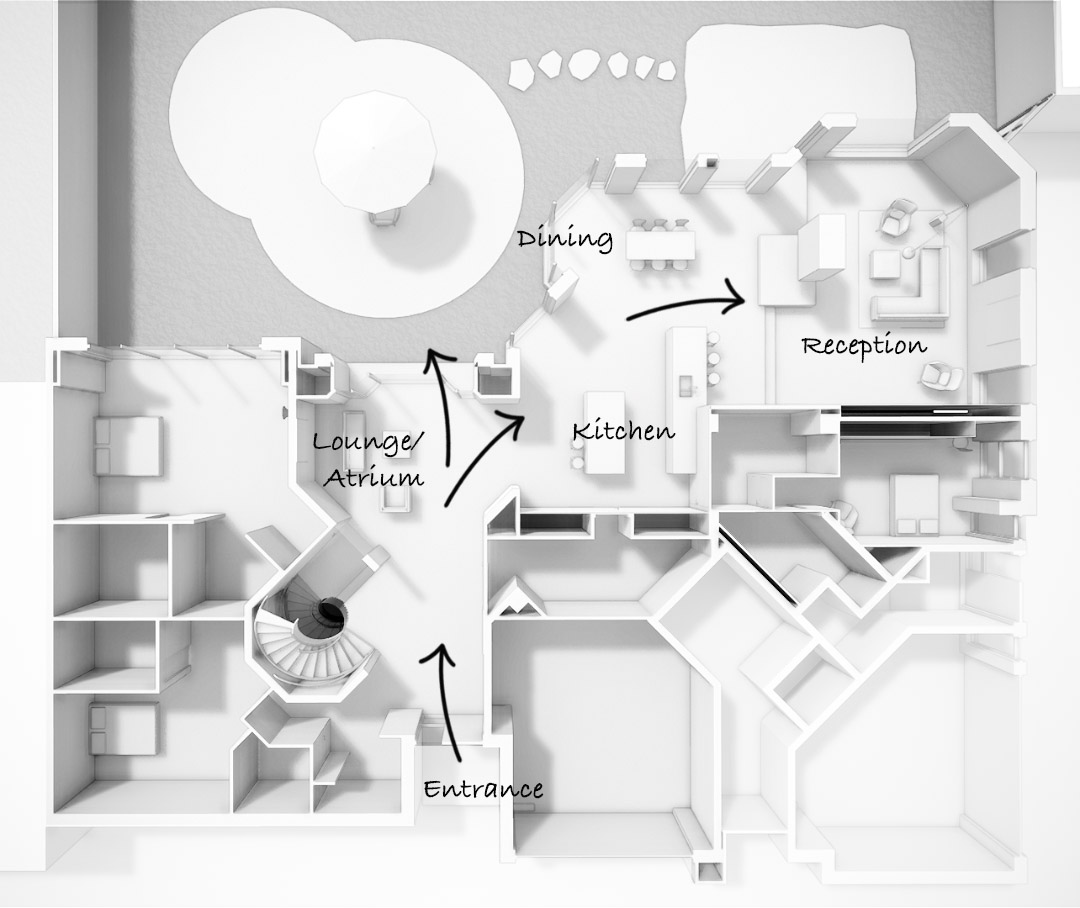
It is important to keep the kitchen as centre piece – activating social life in a busy household, whilst providing an unobstructed flow to the reception room. Moving the reception to the back is intentional, to provide the privacy needed whilst still being connected to the social hub: the kitchen / dining area.
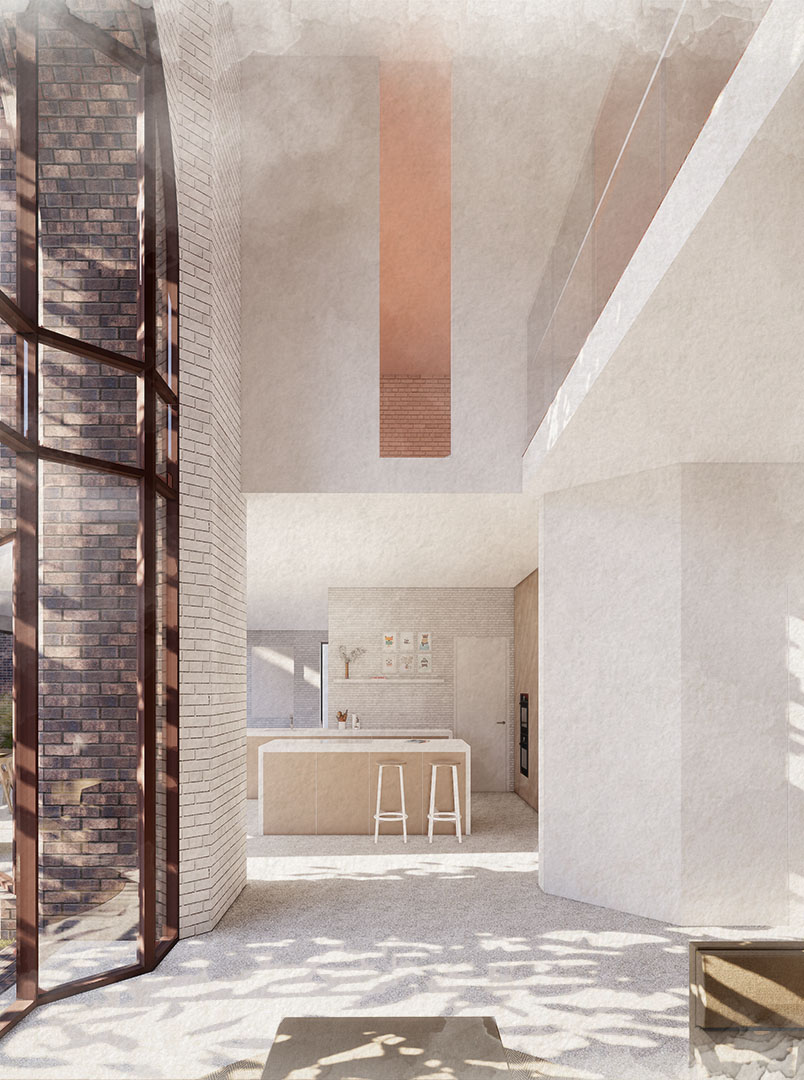
An existing two-storey arched bay window lends itself to introduce a double height atrium space at the end of the entrance hall. This provides light to both the ground and first floor, and serves as communication hub between the two levels whilst bringing the green from the garden inside.
The project is currently at planning stage and we hope to move forward with construction early 2019.
HPG II
As an alternative option at Hyde Park Gate we created a scheme that utilises the swimming pool area as part of the existing unit, but rearranges the rooms to improve entrance situation by introducing a double height atrium space as visual focal point when entering the house, as well as communicative central hub.
Facts
Type: Housing Conversion
Size: 560 sqm
Client: Private
Budget: Undisclosed
Status: Ongoing
Location: London
Facts
Type: Housing Conversion
Size: 560 sqm
Client: Private
Budget: Undisclosed
Status: Ongoing
Location: London
