Kloster Eberbach
Eberbach monastery,
competition entry, shortlist.
In collaboration with GHBA Industrieplaner Architekten.
The Eberbach Monastery is a former Cistercian monastery, which nowadays is mainly used as an event location for business seminars, weddings, musical performances and the like. As part of the complex a hotel exists but is not equipped for modern day space requirements.
The task at hand was to develop a hotel extension scheme that integrates discreetly and respectfully with the existing heritage site.
Janus / Duality
In ancient Roman mythology, Janus was the god of doors and gates, transitions and dualities. Janus represented the middle ground between both concrete and abstract dualities such as life/death, beginning/end, youth/adulthood, rural/urban, war/peace, and barbarism/civilization.
The Eberbach Monastery of today represents this duality in multiple ways, for example in the original buildings of the former monastery which historically served the humble Order of Cistercian, with their lifestyle of rawness and purity, now being used for extrovert events such as weddings, seminars, concerts.
The initial idea of using an existing historical building as a hotel, and to extend it with a contemporary new build, is also an expression of duality. This is reflected in the design concept such that the existing massing is mirrored into a contemporary extension within the same logic.
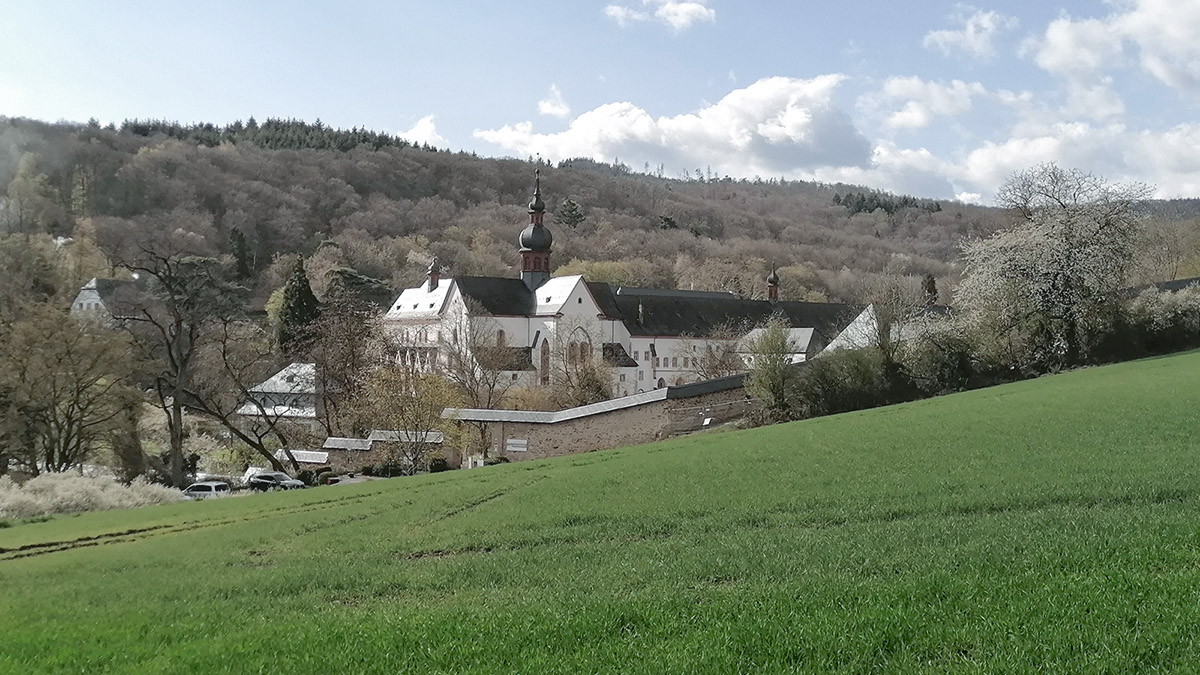
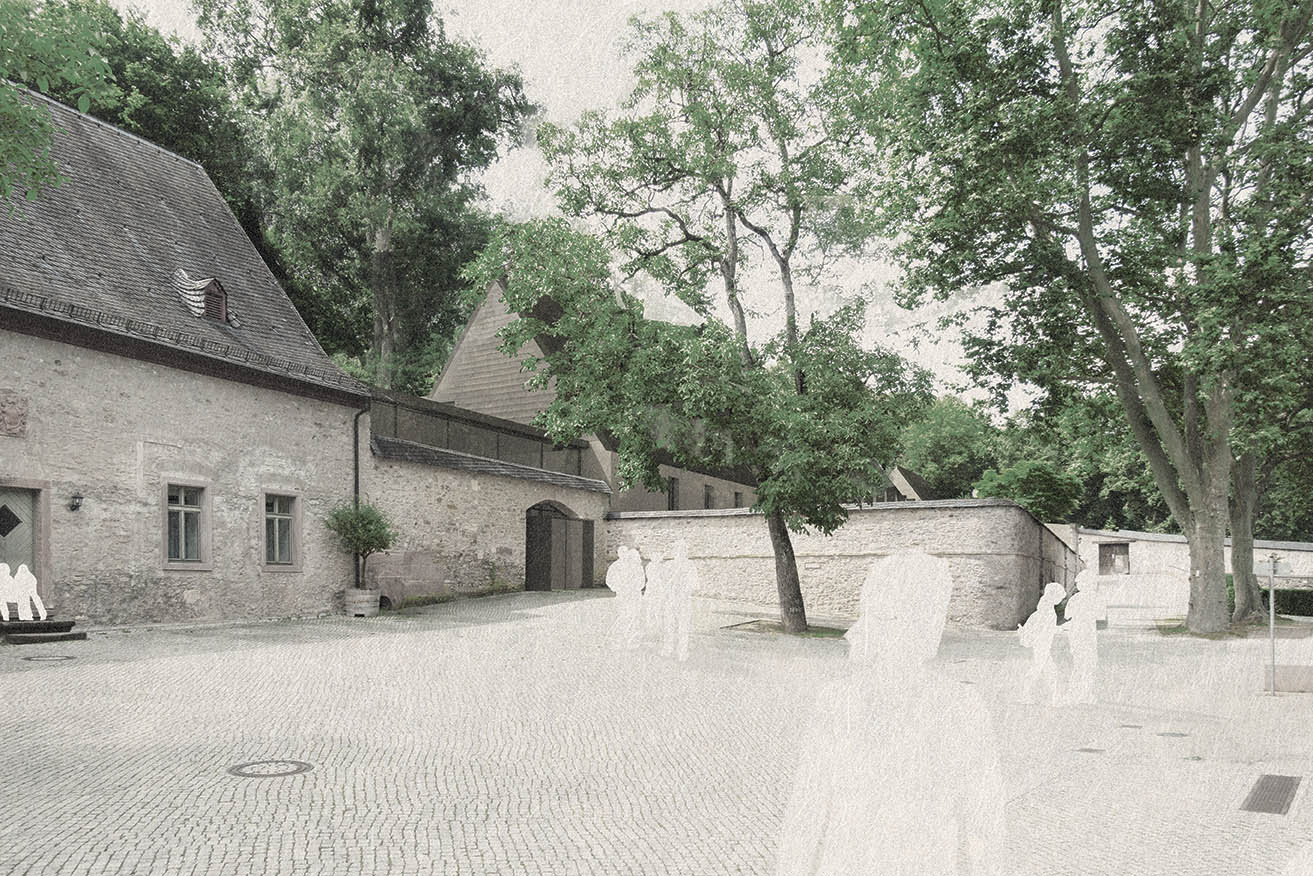
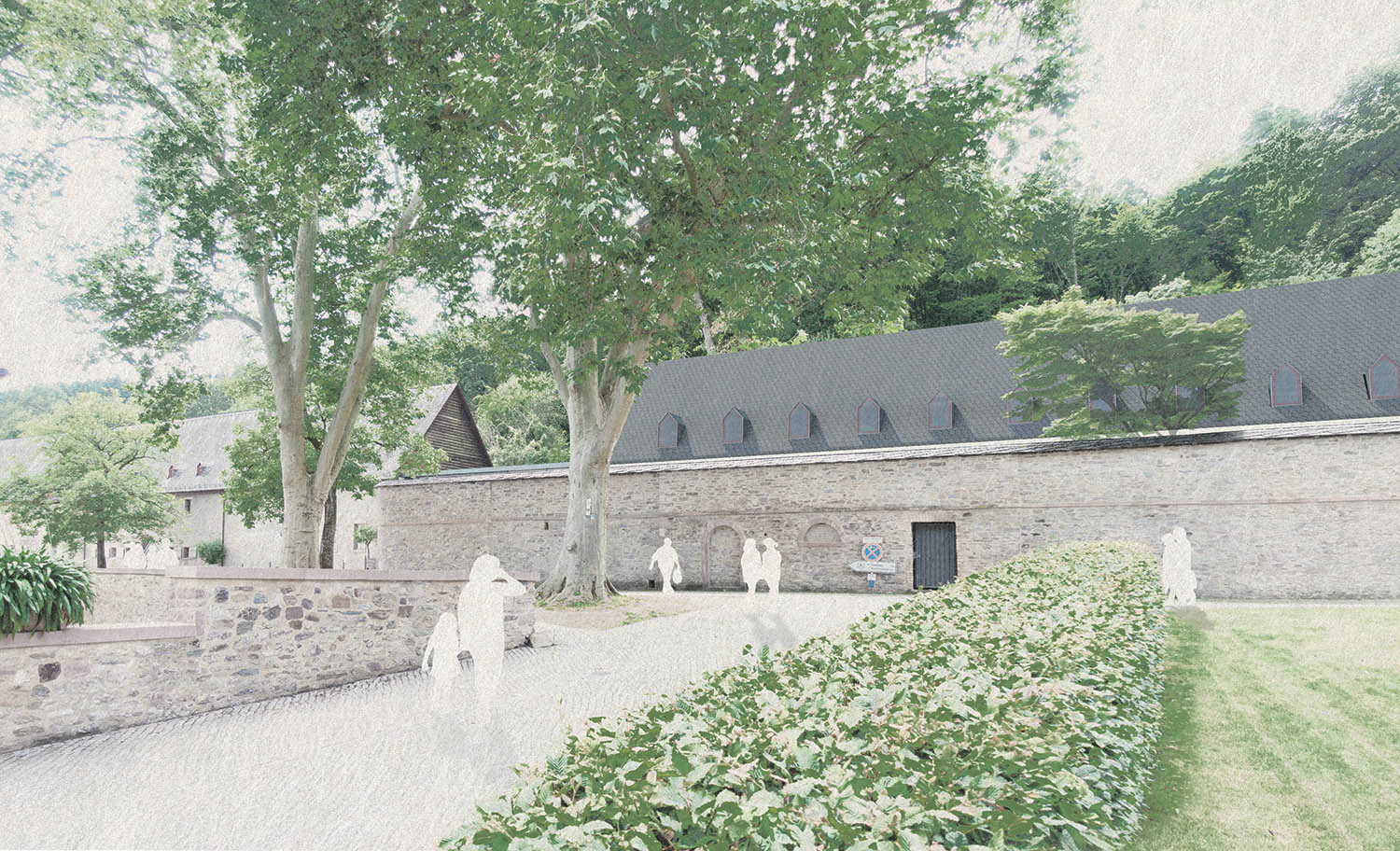
Architectural language, façade, materialisation
The massing of the existing hotel has been picked up and complimented with a new linear structure to the north. The existing gate to the competition site serves as the entrance to the new hotel, and forms the first of two formal cuts to the proposed hotel complex. For us this link, which acts as the reception lobby, is also the place where the hotel dissolves itself from the inner monastery walls, and where it formally emancipates itself. The urbanistic massing specifically towards the monastery complex is maintained, to preserve the overall character.
By implementing only a few defined interfaces in the above mentioned link, construction can be managed efficiently in two phases whilst keeping hotel operations running.
Predominantly sustainable materials are used, roughened monolithic exposed insulating concrete walls with shell limestone aggregates to the monastery side, transparent triple-glazed windows with timber frames and natural oak panelling to the forest side. Integrated timber seating elements invite to linger and enjoy the lush greenery.
The roof will be covered with natural slate, whilst the dormers will be lined with blackened steel plating, in line with the projecting vestibule and the rooflights.
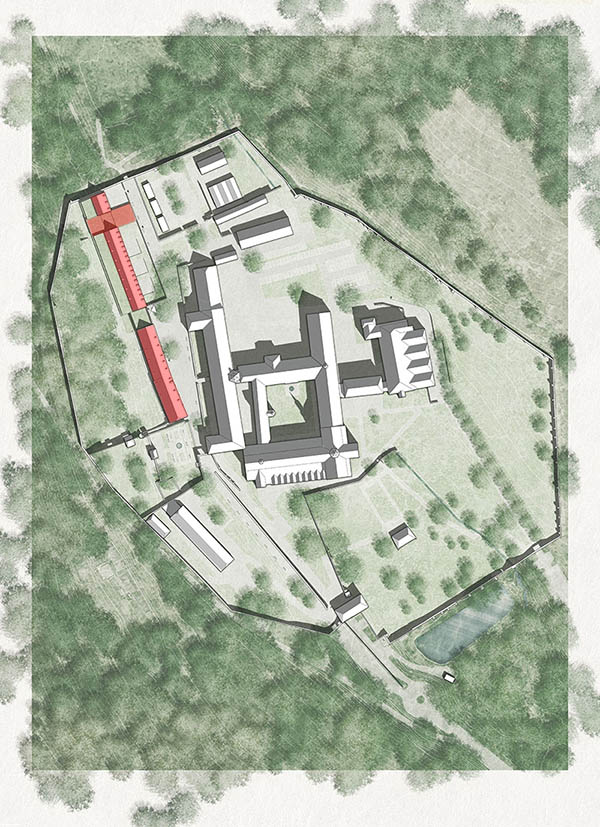
Approach and Circulation – Linear Simplicity
Guests enter the building through the gate at the northern end of the existing hotel. Upon entering through the vestibule, a double height atrium space welcomes you, opening up views of the lush forest greenery behind. The lobby is strategically placed between historic existing and the modern new-build, it serves as a communicative distributor with lounge and reception. From here you can enter the conference areas to the left, or the restaurant and bar to the right. An open staircase and lifts lead to the hotel guestrooms in the upper floors.
Double-loaded corridors serve the front and rear facing guestrooms, rooflights provide daylight and natural ventilation. Hotel guests can access the wellness area via a dedicated elevator, whilst external visitors use a separate entrance from the monastery grounds. Emergency egress from the upper floors lead out onto an external path, therefor minimising the need for the staircases to continue to ground floor.
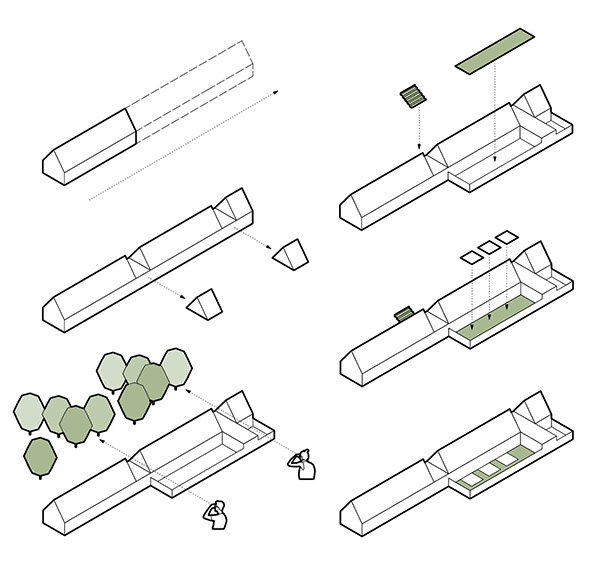
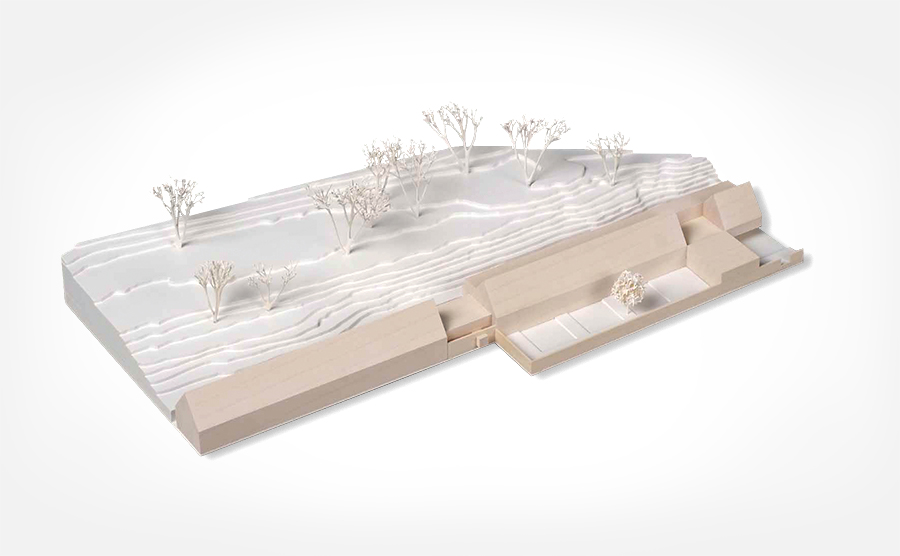
Spatial Organisation
The new rooms facing the monastery, the “Klosterstuben – Monastery rooms”, will be of tranquil and introvert character with small openings, as is typical for a monastery. The guestrooms facing the forested side will benefit from generous glazed walls conveying the idea of being in the middle of the Taunus woods – they are the “Waldräume – Forest rooms”. Polarity also is the underlying design thought here; The open transparent rooms connect to the introverted tranquil forest, the introverted rooms protect from the busy activities of the gastronomy and monastery visitors. This way the actual natural opposites lead to a holistic solution which responds to and meets the requirements of this historic location.
Between the hotel guest area and the monastery wall a generous outdoor area for the restaurant and wellness acts as buffer, it is the “Hortus Conclusus”, arranged around square “Compartimente”.
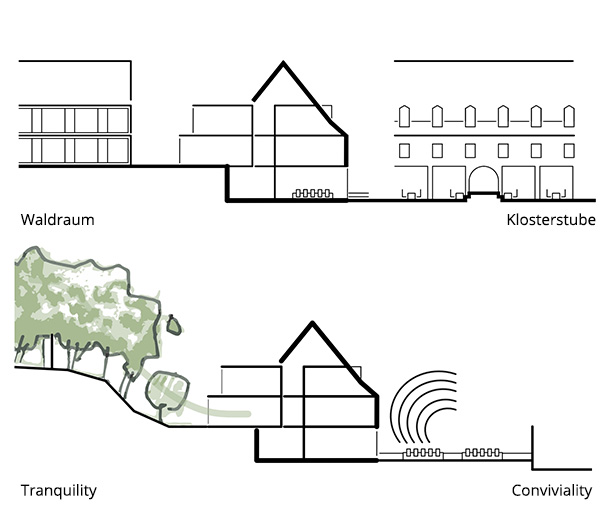
Kloster Eberbach
Eberbach monastery,
competition entry, shortlist.
In collaboration with GHBA Industrieplaner Architekten.
The Eberbach Monastery is a former Cistercian monastery, which nowadays is mainly used as an event location for business seminars, weddings, musical performances and the like. As part of the complex a hotel exists but is not equipped for modern day space requirements.
The task at hand was to develop a hotel extension scheme that integrates discreetly and respectfully with the existing heritage site.
Janus / Duality
In ancient Roman mythology, Janus was the god of doors and gates, transitions and dualities. Janus represented the middle ground between both concrete and abstract dualities such as life/death, beginning/end, youth/adulthood, rural/urban, war/peace, and barbarism/civilization.
The Eberbach Monastery of today represents this duality in multiple ways, for example in the original buildings of the former monastery which historically served the humble Order of Cistercian, with their lifestyle of rawness and purity, now being used for extrovert events such as weddings, seminars, concerts.
The initial idea of using an existing historical building as a hotel, and to extend it with a contemporary new build, is also an expression of duality. This is reflected in the design concept such that the existing massing is mirrored into a contemporary extension within the same logic.
Facts
Type: Hotel
Size: 7500 sqm
Client: Stiftung Kloster Eberbach
Status: Competition, Shortlist
Year: 2021
Location: Kloster Eberbach, Germany
The Kloster Eberbach competition has been a close collaboration with Gehbauer Helten Bickel Industrieplaner Architekten (www.ghbarchitekten.de)
Facts
Type: Hotel
Size: 7500 sqm
Client: Stiftung Kloster Eberbach
Status: Competition, Shortlist
Year: 2021
Location: Kloster Eberbach, Germany
The Kloster Eberbach competition has been a close collaboration with Gehbauer Helten Bickel Industrieplaner Architekten (www.ghbarchitekten.de)




