The Angel Loft
A conversion of a non-usable attic to a spacious loft in a conservation area in Islington, to be used as the master bedroom with ensuite and home office.
Planning permission was granted for a new double pitched Mansard Roof with juliet balcony to the rear. The interior has been opened up with a small atrium to let as much light flow through the lower floors as possible.
A central bathtub has been placed exposed in the room to accommodate the Client’s wishes of celebrating the relaxing act of bathing
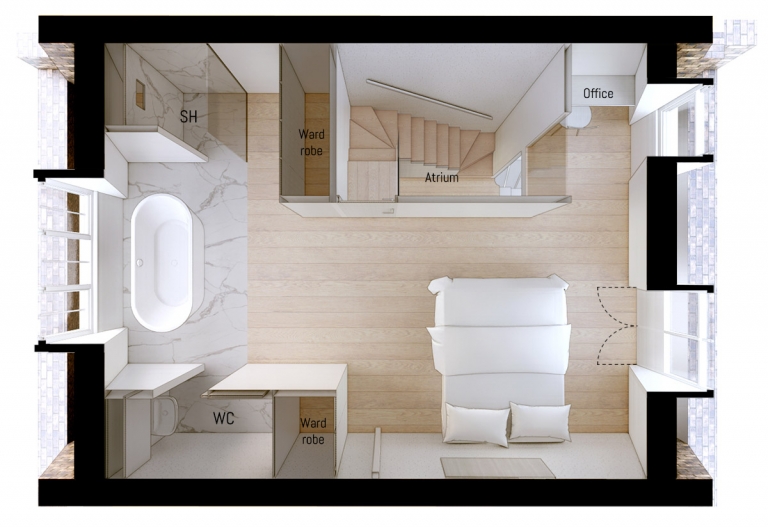
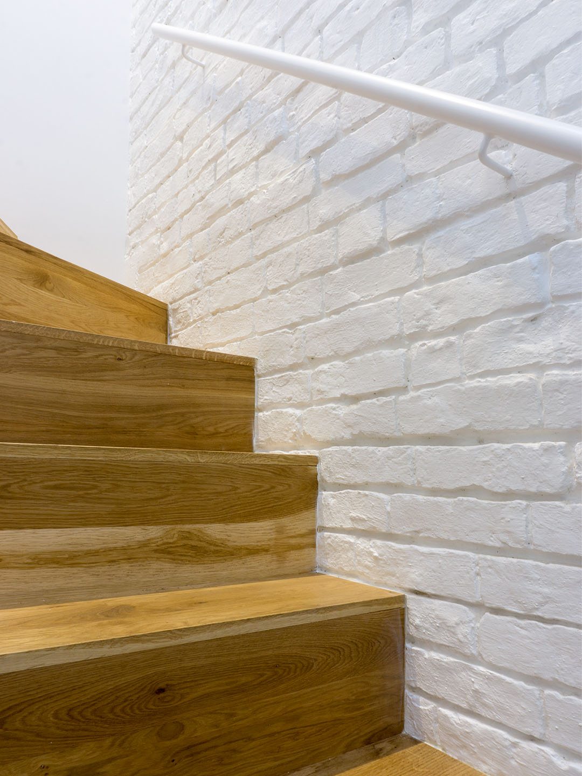
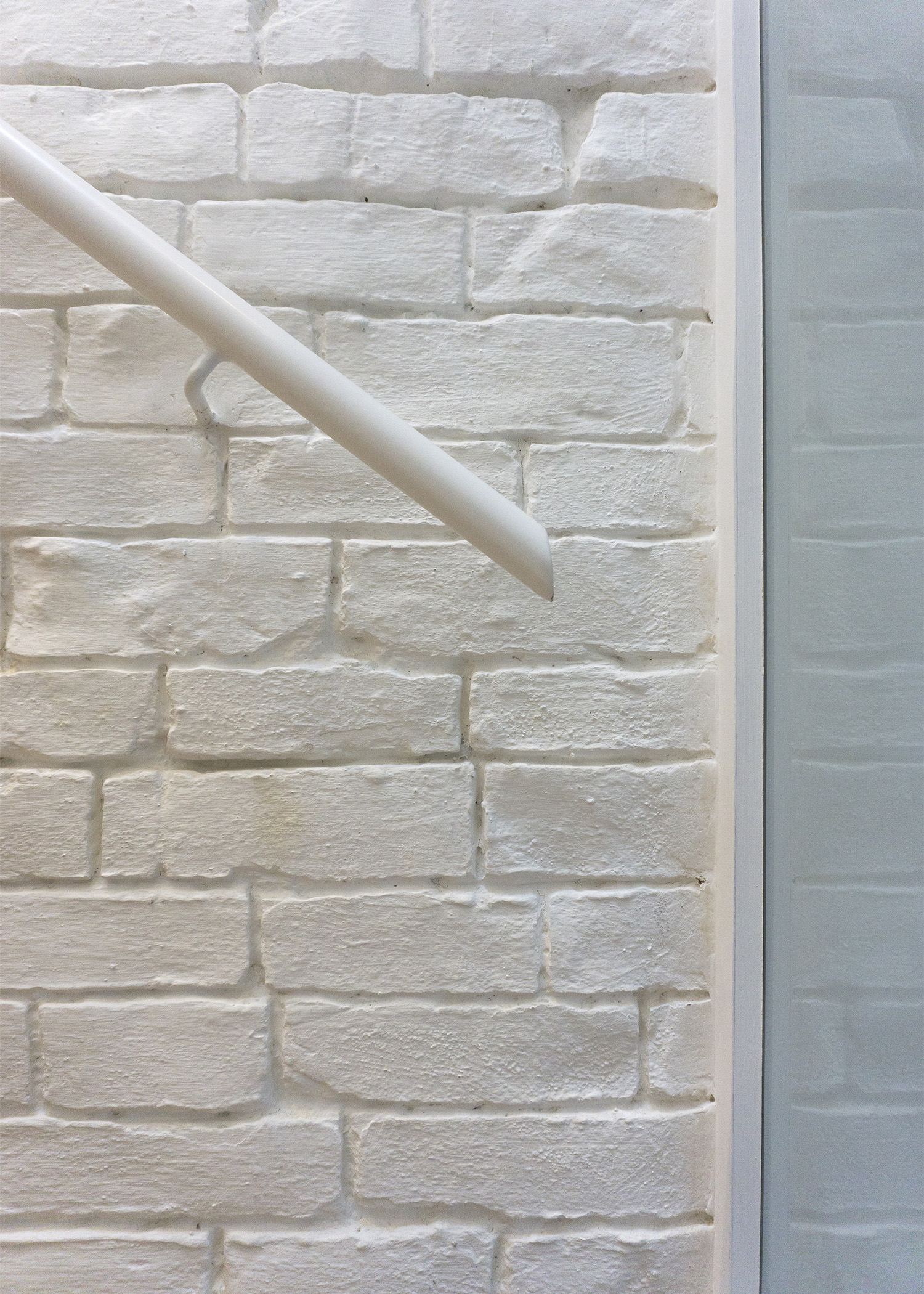
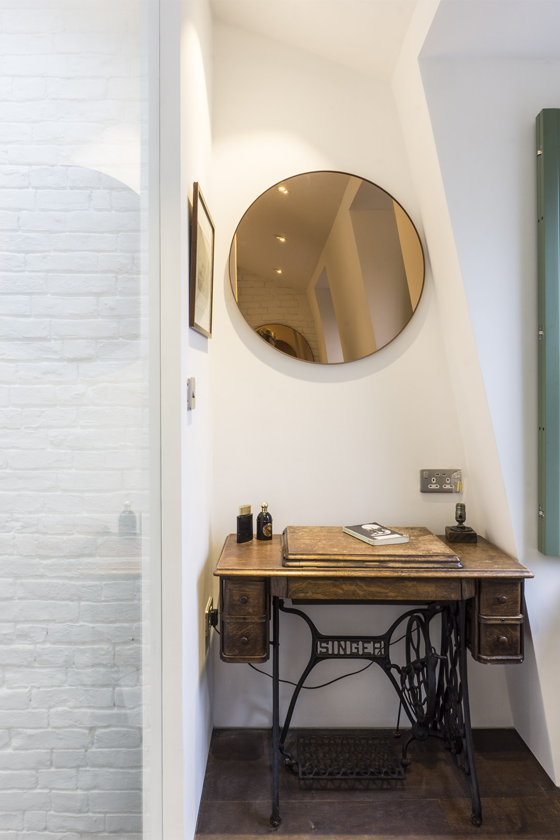
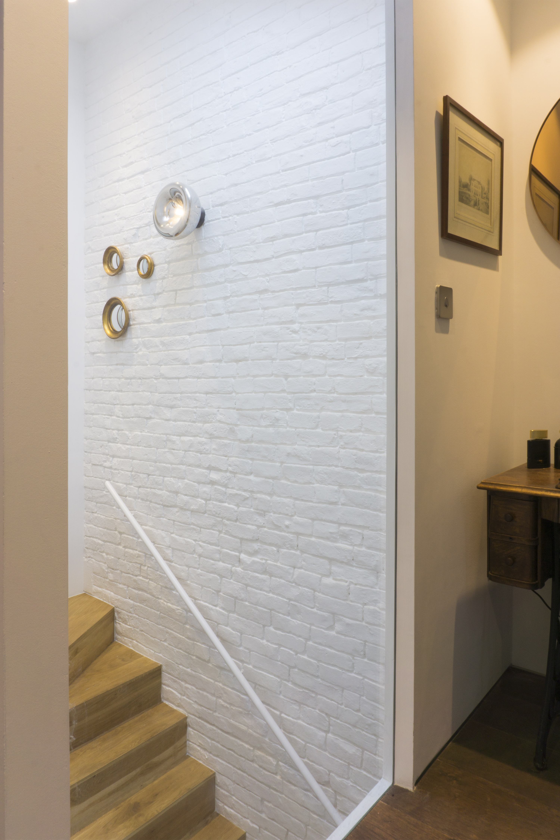
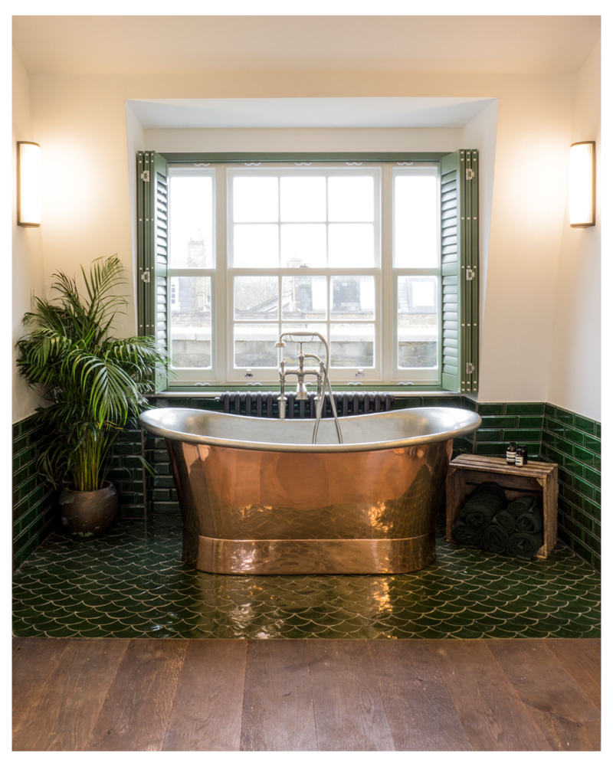
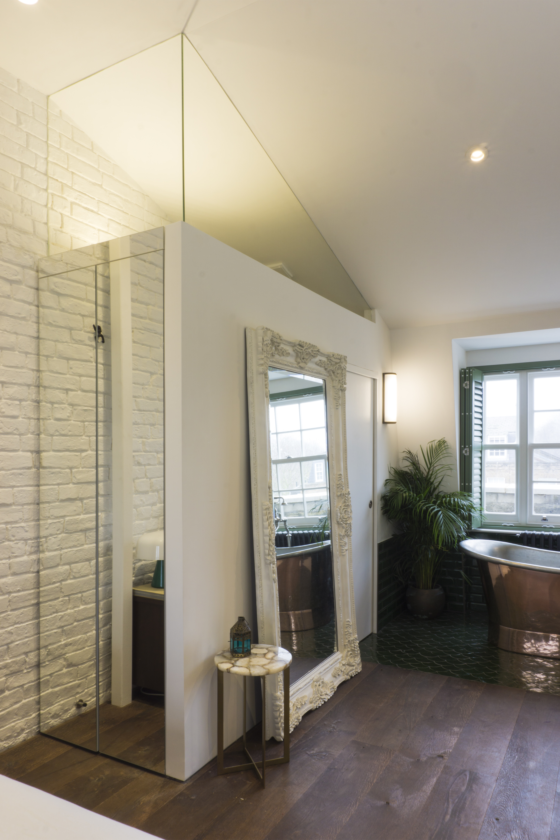
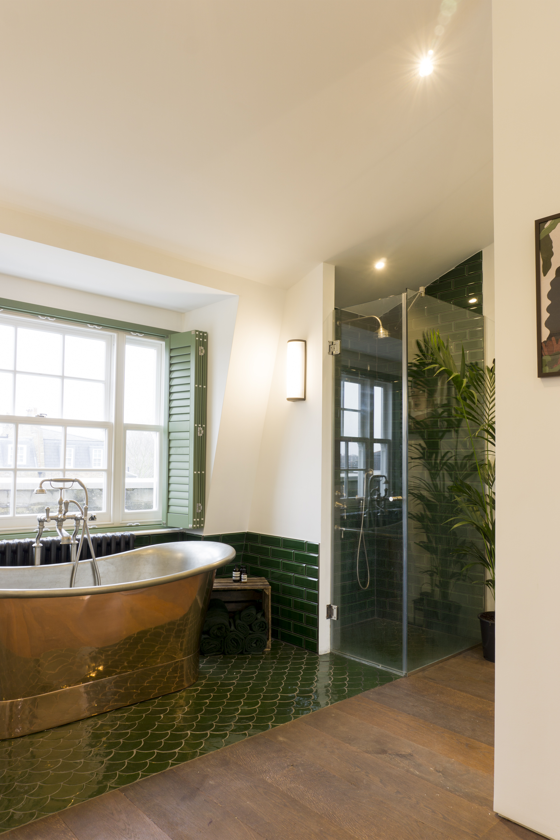
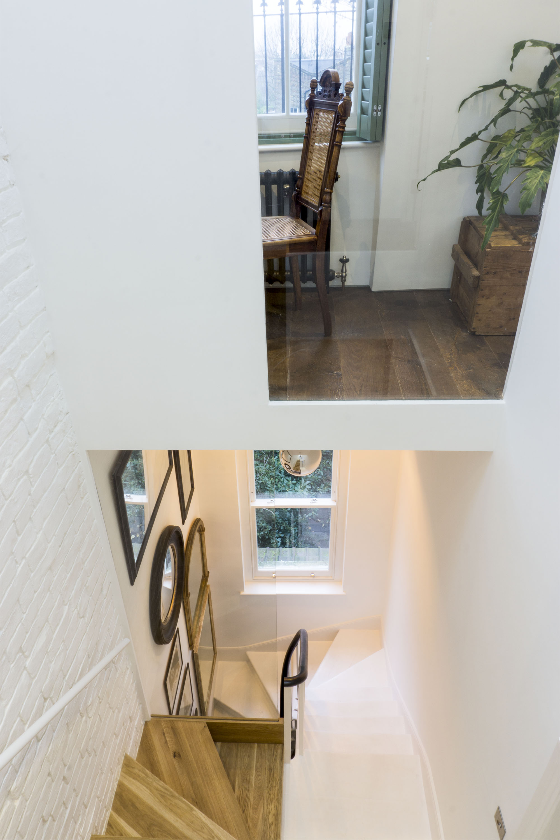
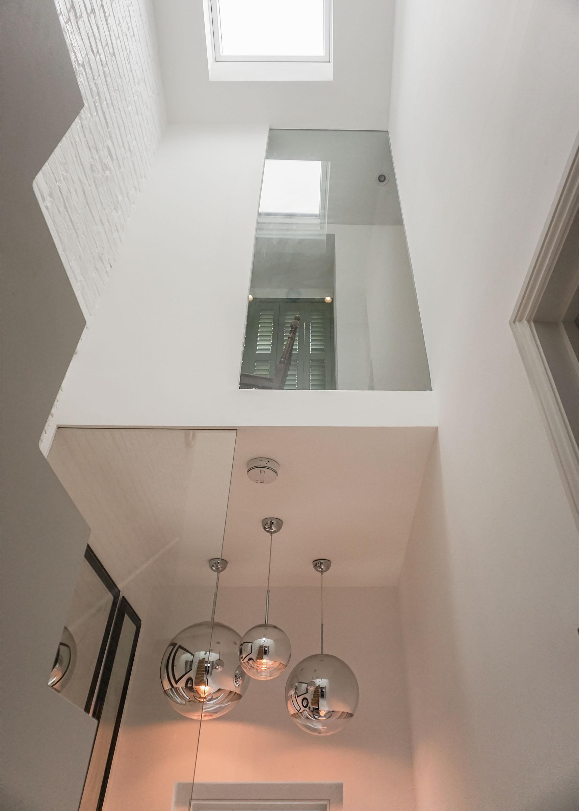
The Angel Loft
A conversion of a non-usable attic to a spacious loft in a conservation area in Islington, to be used as the master bedroom with ensuite and home office.
Planning permission was granted for a new double pitched Mansard Roof with juliet balcony to the rear. The interior has been opened up with a small atrium to let as much light flow through the lower floors as possible.
A central bathtub has been placed exposed in the room to accommodate the Client’s wishes of celebrating the relaxing act of bathing.
Facts
Type: Loft Extension
Size: 38 sqm
Client: Private
Budget: £90k
Status: Completed
Planning Approval: August 2019
Location: Angel, London Borough of Islington, Conservation Area
Facts
Type: Loft Extension
Size: 38 sqm
Client: Private
Budget: £90k
Status: Completed
Planning Approval: August 2019
Location: Angel, London Borough of Islington, Conservation Area