Vroegop House
Remodelling and extension of a semi-detached period house in Chiswick.
Bont was approached to propose designs for the recently acquired property to accommodate a family of 5, focussing on daylight and connectivity.
The existing glazed conservatory was removed, and the ground floor opened up to create a lightfilled and transparent connection to the lush garden greeneries, providing direct garden views from the front reception room as well as the new open plan kitchen/dining space.
Large glass sliding doors with a lightweight glazed corner improve the spatial qualities and give the illusion of being in the garden, even during cold winter months.
Planning consent was granted in October 2020 and construction completed in July 2021.
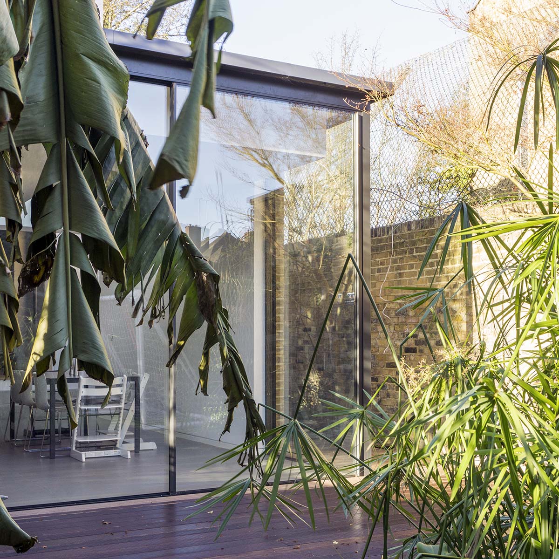
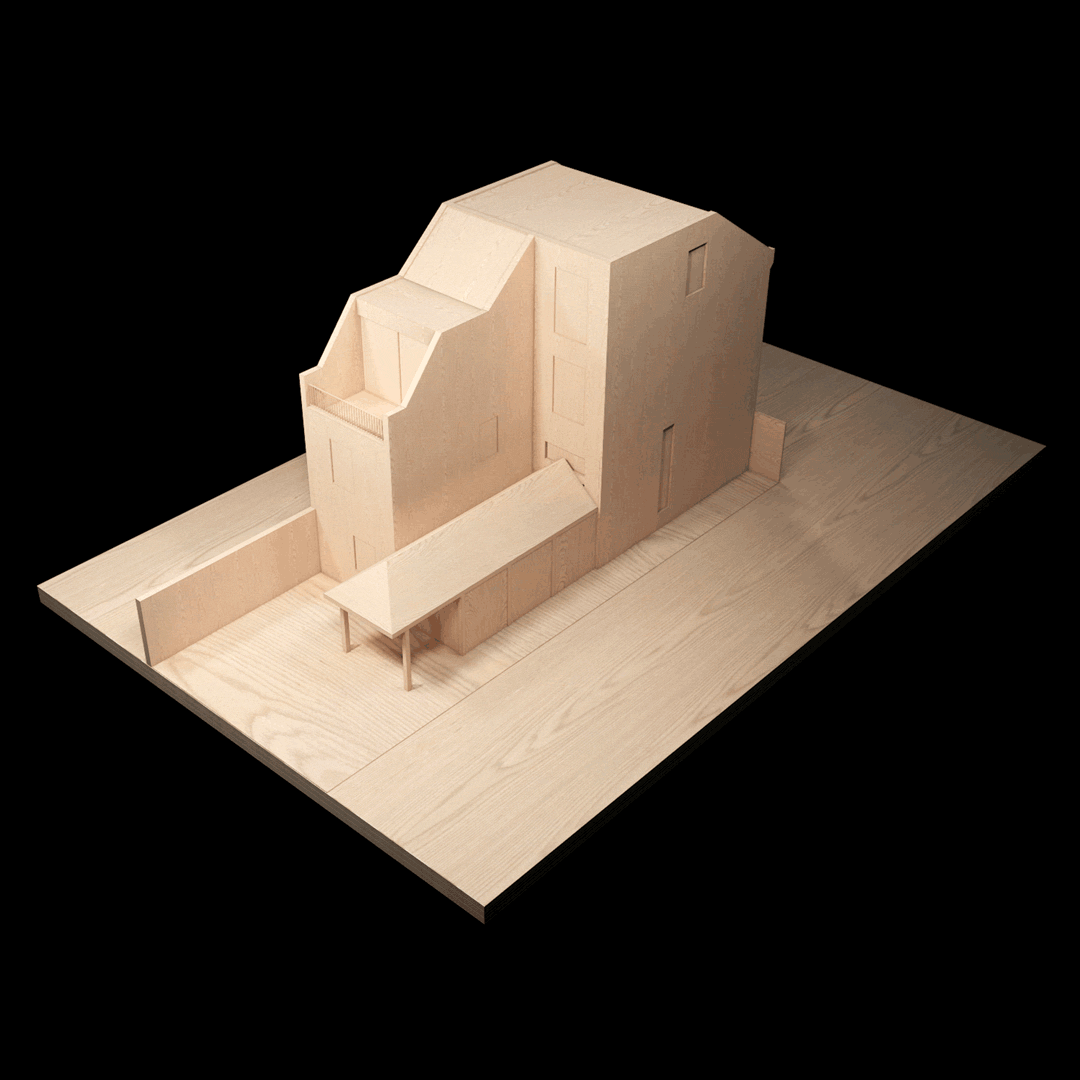
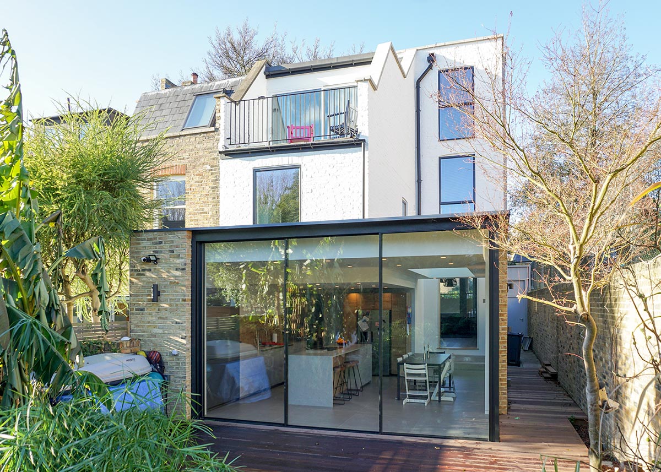
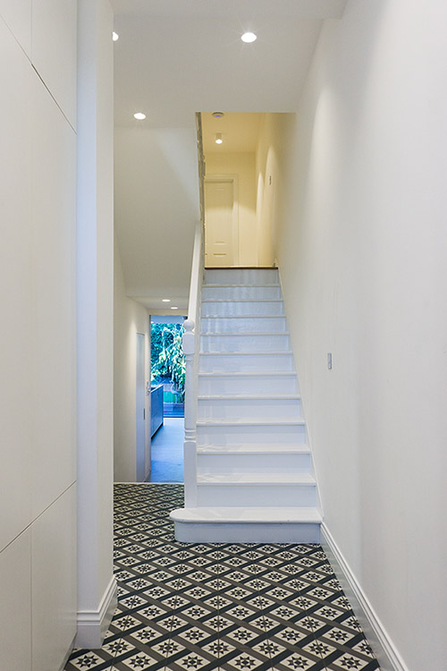
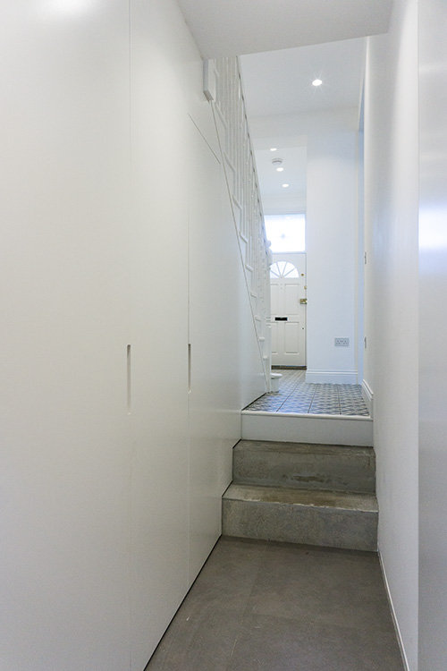
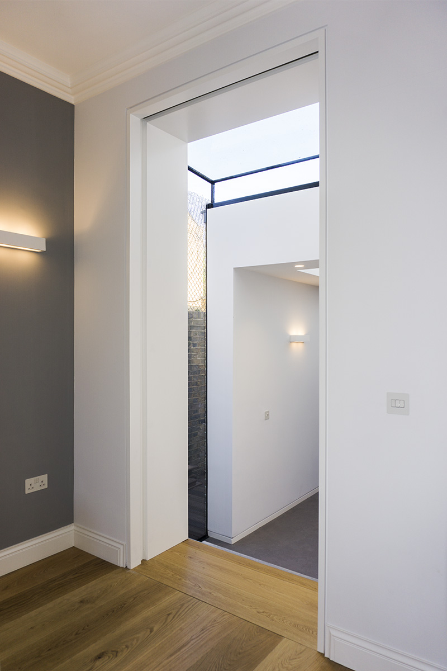
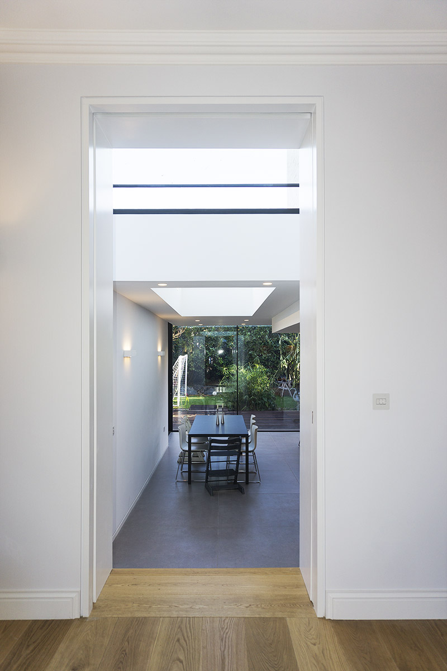
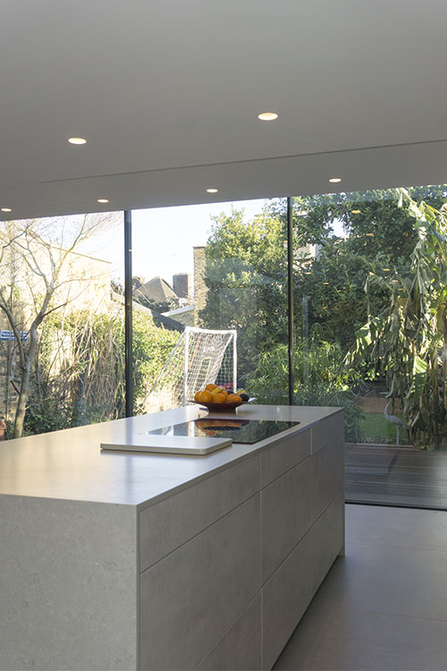
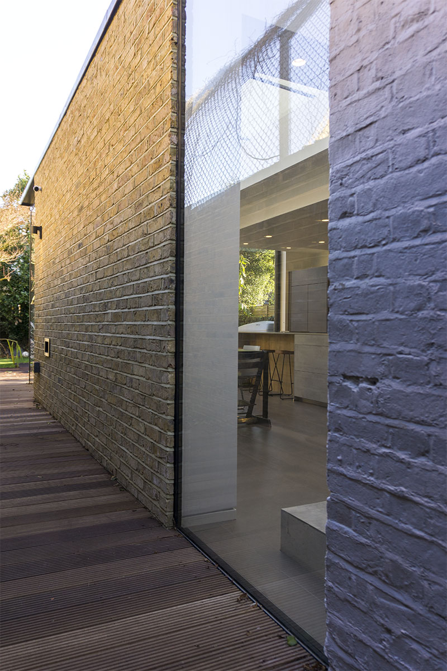
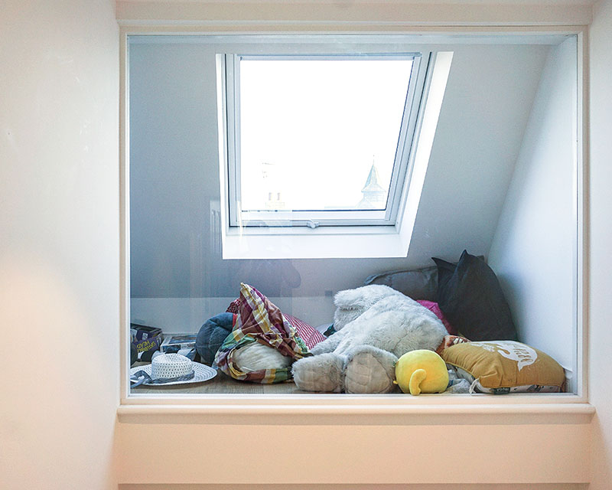
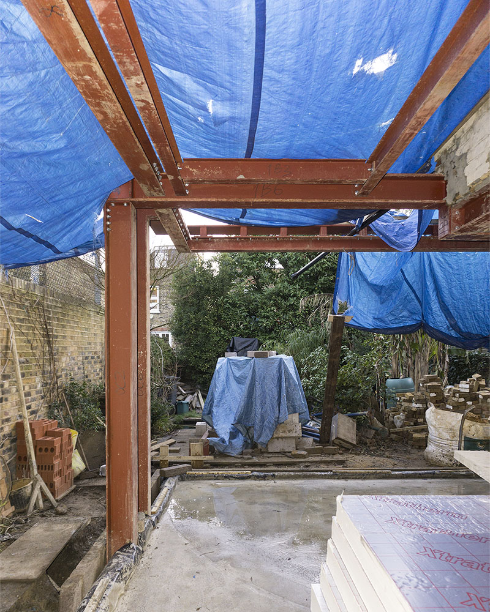
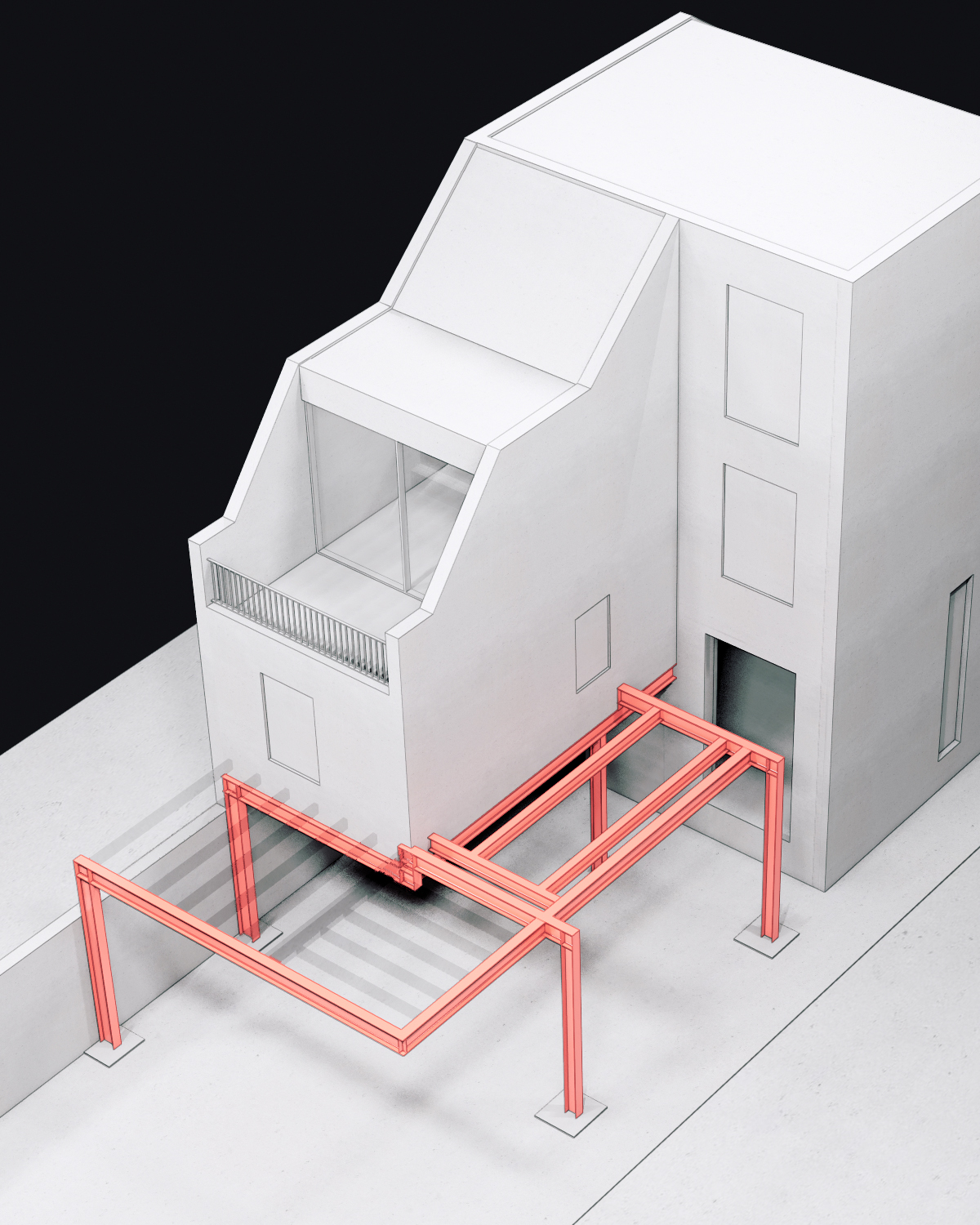
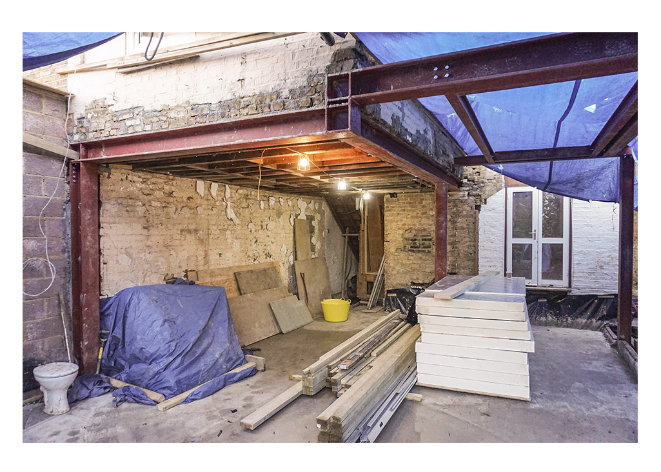
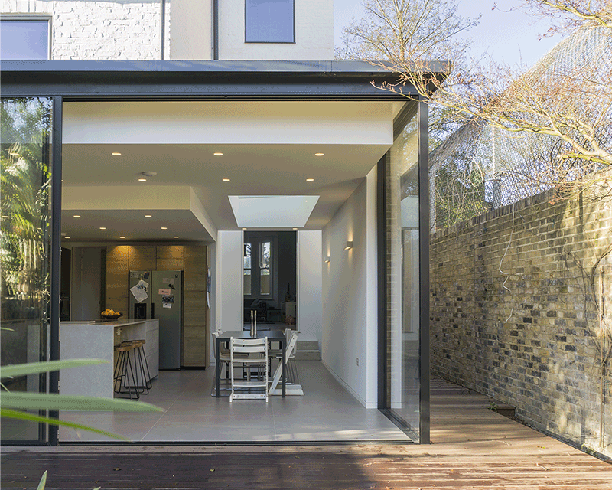
Vroegop House
Remodelling and extension of a semi-detached period house in Chiswick.
Bont was approached to propose designs for the recently acquired property to accommodate a family of 5, focussing on daylight and connectivity.
The existing glazed conservatory was removed, and the ground floor opened up to create a lightfilled and transparent connection to the lush garden greeneries, providing direct garden views from the front reception room as well as the new open plan kitchen/dining space.
Large glass sliding doors with a lightweight glazed corner improve the spatial qualities and give the illusion of being in the garden, even during cold winter months.
Planning consent was granted in October 2020 and construction completed in July 2021.
Facts
Type: Residential
Size: 170 sqm
Client: Private
Status: Completed 2021
Location: Chiswick, London Borough of Hounslow
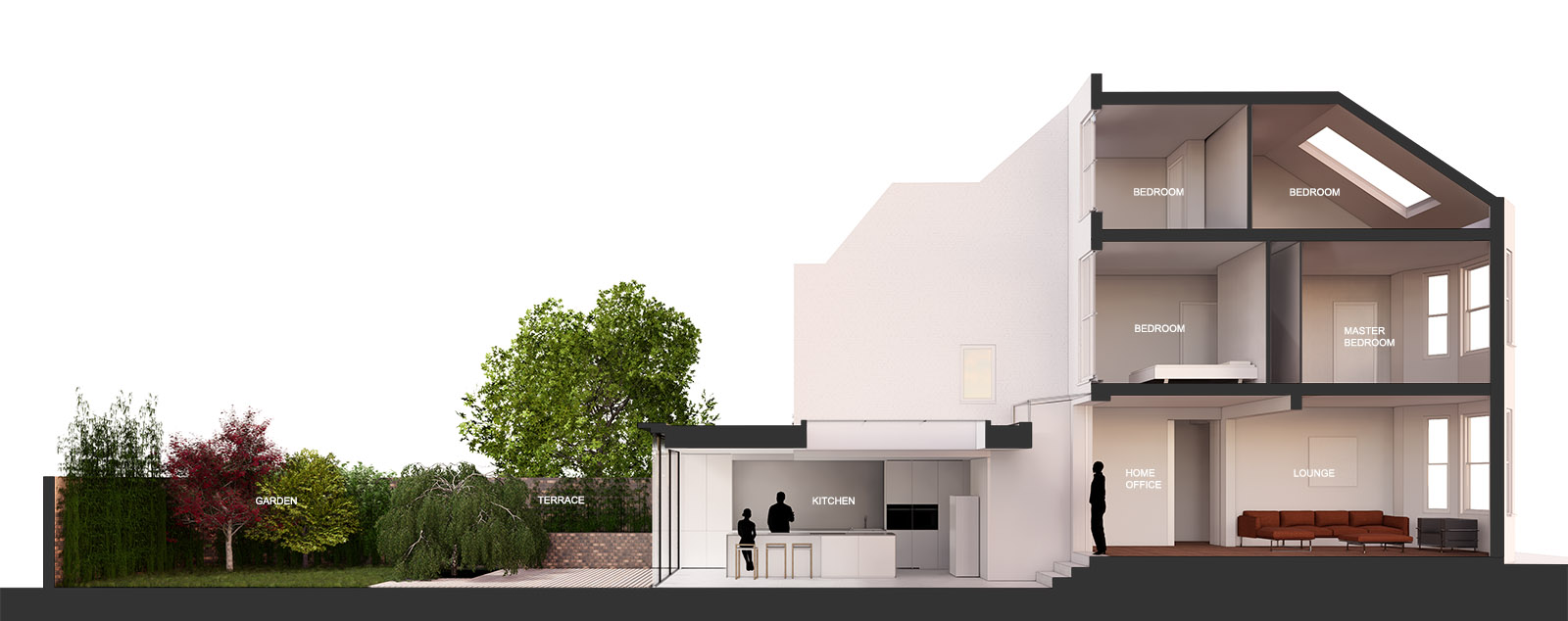

Facts
Type: Residential
Size: 170 sqm
Client: Private
Status: Completed 2021
Location: Chiswick, London Borough of Hounslow