Bradmore Park Road
Rear and loft extension to a 3-bed Victorian house in a conservation area in Hammersmith, converting it into a 4-bedroom house with light flooded ground floor living space, directly connected to a raised timber deck before descending into the garden.
Traditional features such as the original stairs, fire place and reception room character have been kept in place as a reminder to the original building. They stand in stark contrast to the clean lines of the new built-in storage solutions, WC, the handleless kitchen and large glazed sliding doors. Exposed timber elements provide a sense of warmth whilst the concrete flooring and the basic white walls and ceilings provide a sense of tranquillity. Raised decking with integrated seating provides a direct connection between inside and outside.
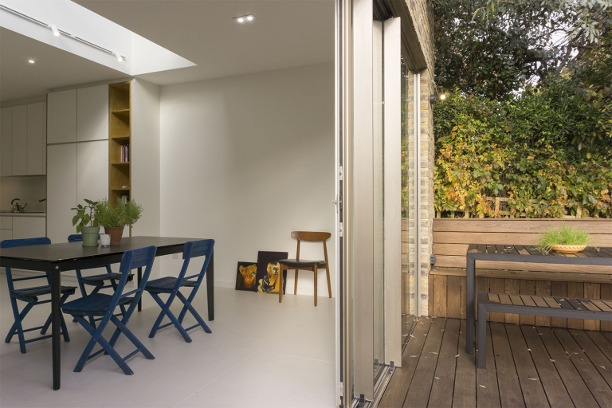
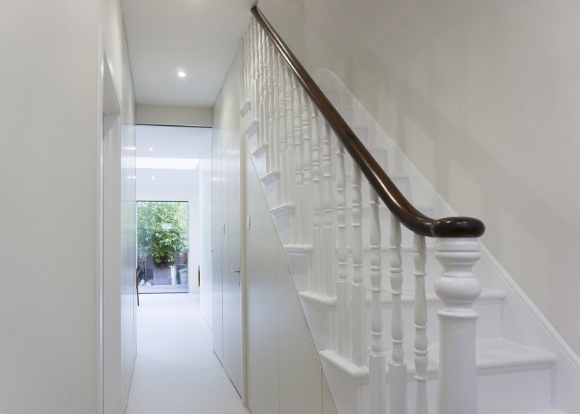
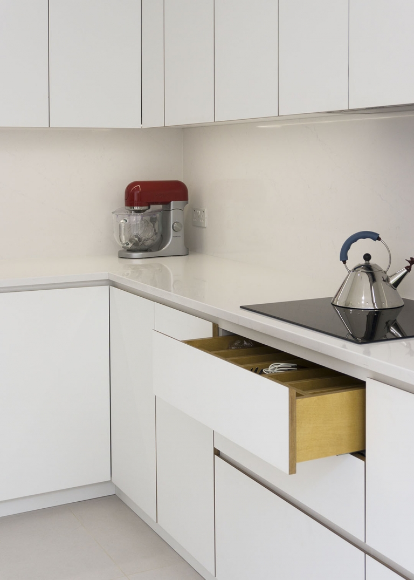
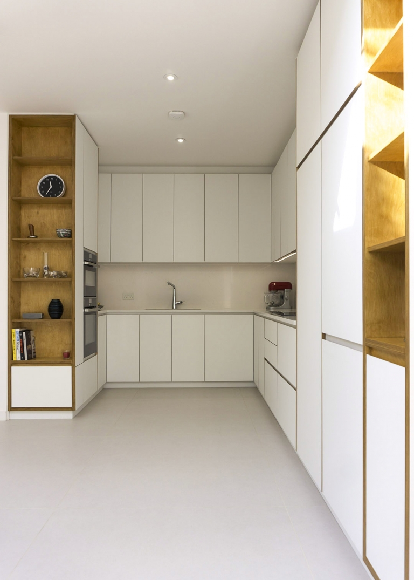
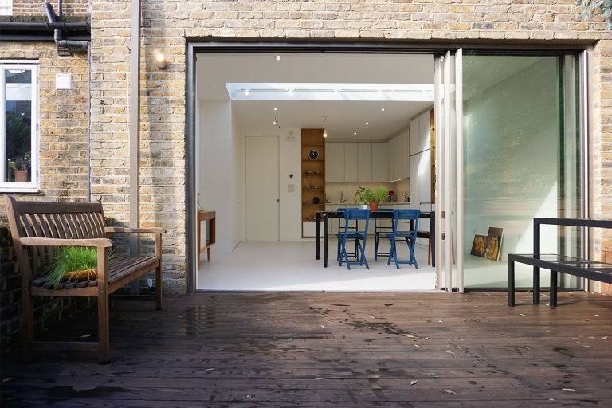
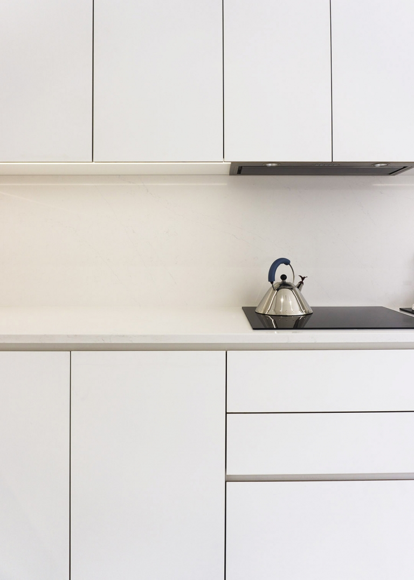
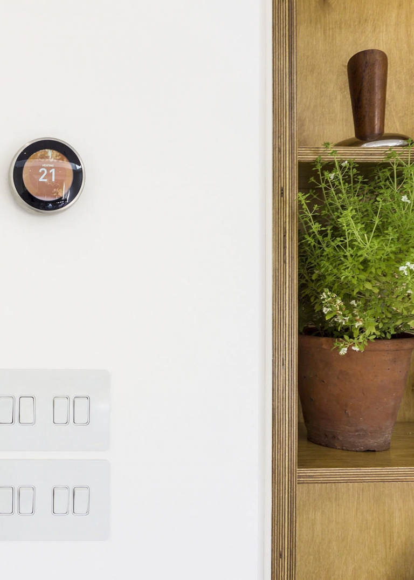
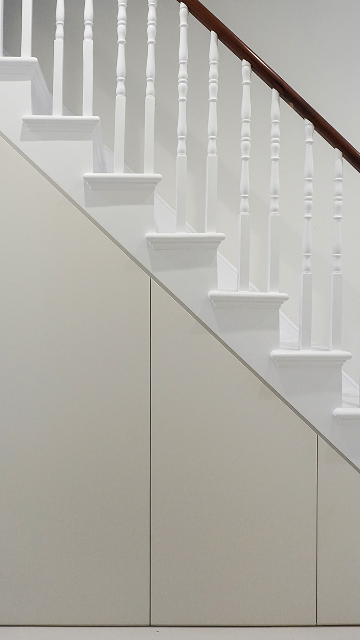
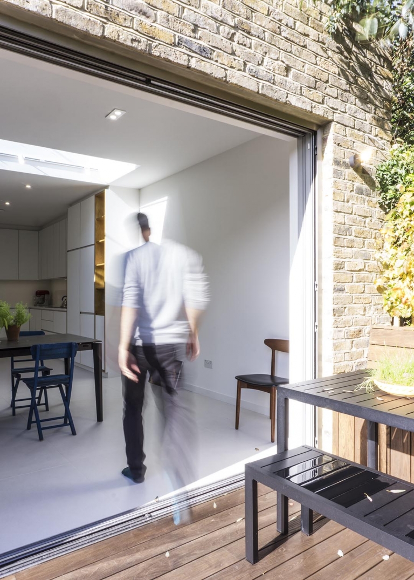
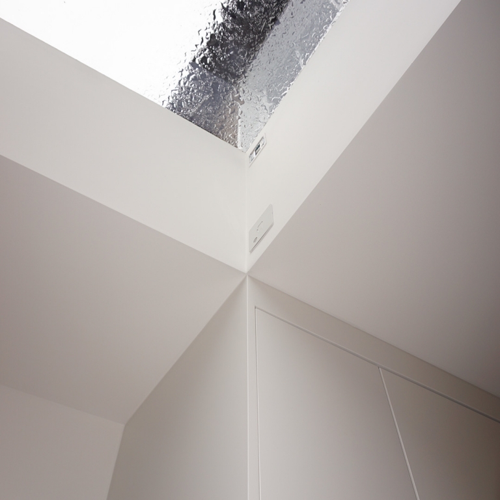
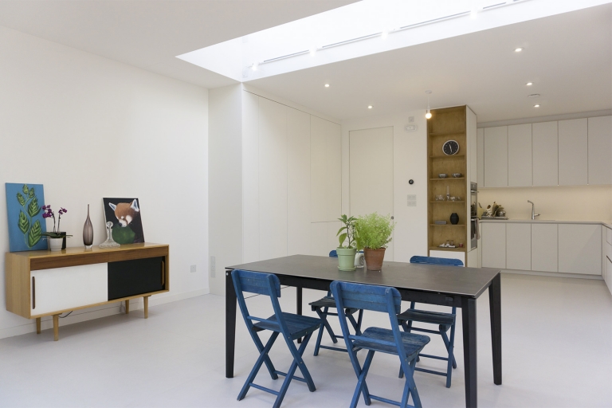
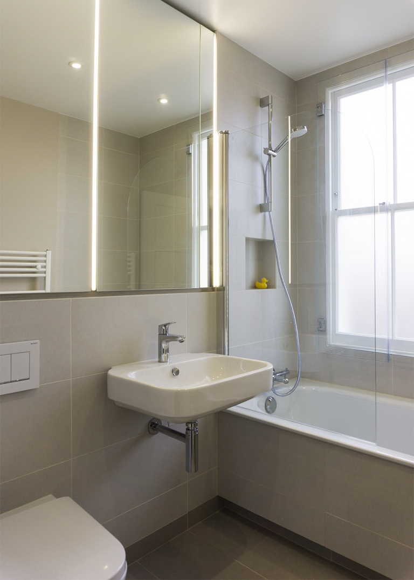
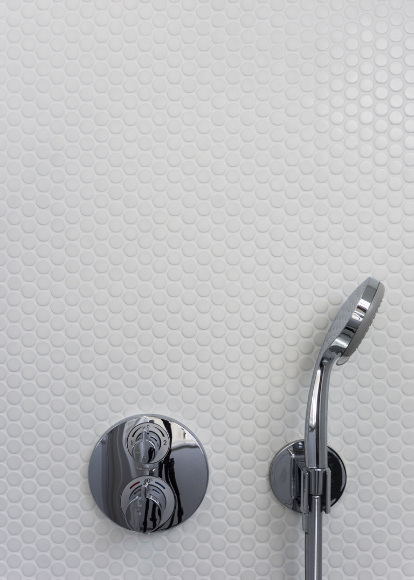
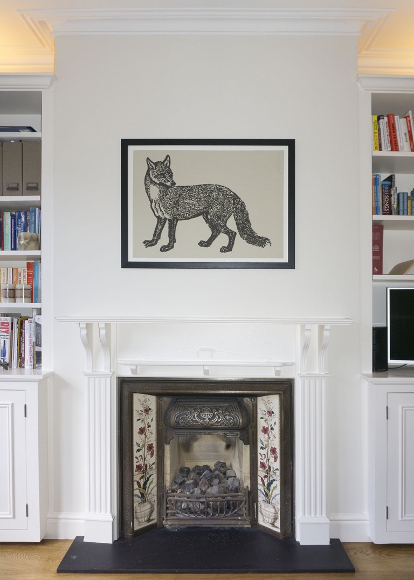
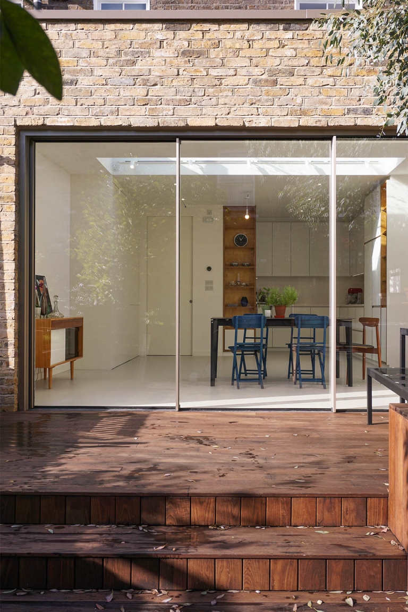
Bradmore Park Road
Rear and loft extension to a 3-bed Victorian house in a conservation area in Hammersmith, converting it into a 4-bedroom house with light flooded ground floor living space, directly connected to a raised timber deck before descending into the garden.
Traditional features such as the original stairs, fire place and reception room character have been kept in place as a reminder to the original building. They stand in stark contrast to the clean lines of the new built-in storage solutions, WC, the handleless kitchen and large glazed sliding doors. Exposed timber elements provide a sense of warmth whilst the concrete flooring and the basic white walls and ceilings provide a sense of tranquillity. Raised decking with integrated seating provides a direct connection between inside and outside.
Facts
Type: Housing Refurbishment/Extension
Size: 136 sqm
Client: Private
Budget: £280k
Status: Completed
Location: London Borough of Hammersmith & Fulham, Conservation Area
Facts
Type: Housing Refurbishment/Extension
Size: 136 sqm
Client: Private
Budget: £280k
Status: Completed
Location: London Borough of Hammersmith & Fulham, Conservation Area