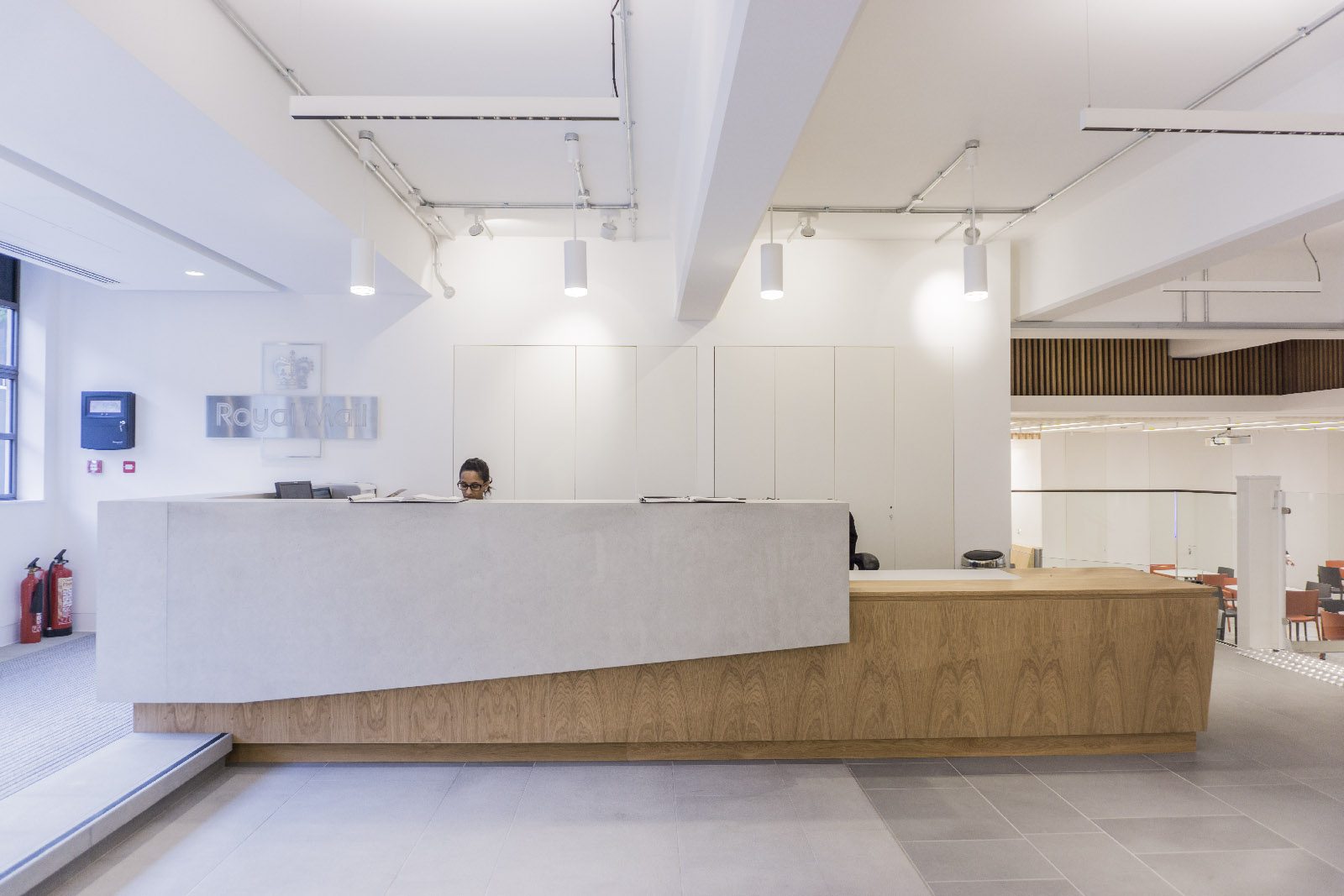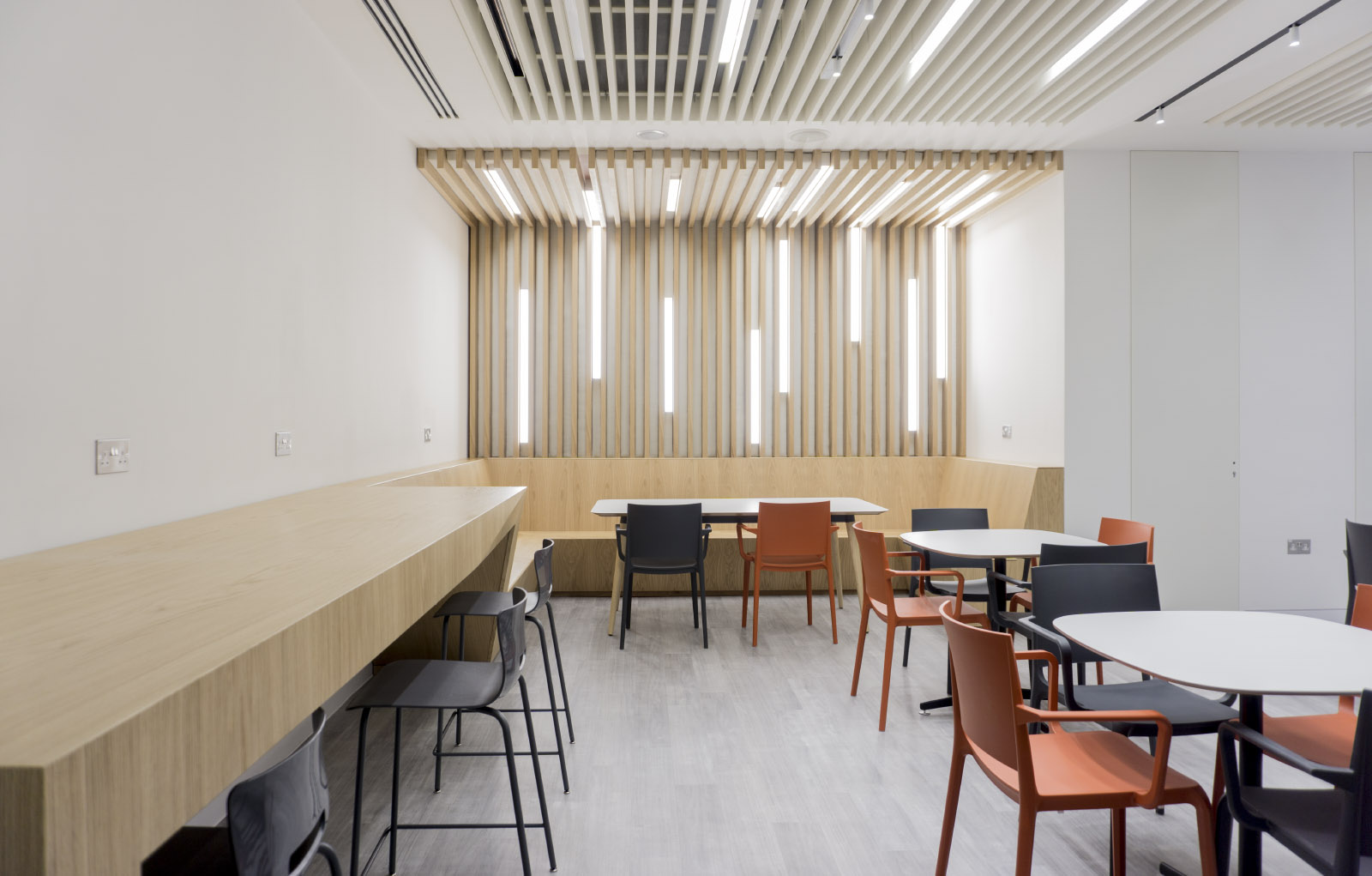185 Farringdon Road
As part of the Enabling Works for Mount Pleasant, the existing entrance pavilion needed to be demolished to make way for the new development, and a new reception had to be constructed before demolition could take place.
The new Royal Mail Sorting Office reception was placed within the existing building 185 Farringdon Road, in direct proximity to the existing elevators. Due to high level differences between the street and the inside ground floor, a raised platform was built for access to the lifts, with stairs to the lower ground floor level for the new café, meeting and break-out spaces.

As this office serves as one of the main London headquarters for the Royal Mail the design language was kept simple yet elegant, with clean colour palette and elegant materials (timber & concrete) for the bespoke joinery.

185 Farringdon Road
As part of the Enabling Works for Mount Pleasant, the existing entrance pavilion needed to be demolished to make way for the new development, and a new reception had to be constructed before demolition could take place.
The new Royal Mail Sorting Office reception was placed within the existing building 185 Farringdon Road, in direct proximity to the existing elevators. Due to high level differences between the street and the inside ground floor, a raised platform was built for access to the lifts, with stairs to the lower ground floor level for the new café, meeting and break-out spaces.
Facts
Type: Commercial
Client: Royal Mail Group
Budget: Confidential
Status: Completed
Size: 192 sqm
Location: London, UK
Bas was the Project Lead Associate delivering the reception as part of the wider Mount Pleasant project while at WilkinsonEyre.
Photos by Bont Design.
www.wilkinsoneyre.com
Facts
Type: Commercial
Client: Royal Mail Group
Budget: Confidential
Status: Completed
Size: 192 sqm
Location: London, UK
Bas was the Project Lead Associate delivering the reception as part of the wider Mount Pleasant project while at WilkinsonEyre.
Photos by Bont Design.
www.wilkinsoneyre.com









