Philip Walk Extension
A simple timber frame design for a young couple in Peckham.
Fresh colour schemes and transparency provide a light-filled living space which the original small scale layout is lacking. The existing solid single storey outrigger extension is replaced with an open timber structure, lowering the floor and sloping ceilings give the perception of increased space utilising high ceilings. An internal glazed patio provides a green focal point upon entering the flat, but also a green oasis and daylight source to the existing rear bedroom.
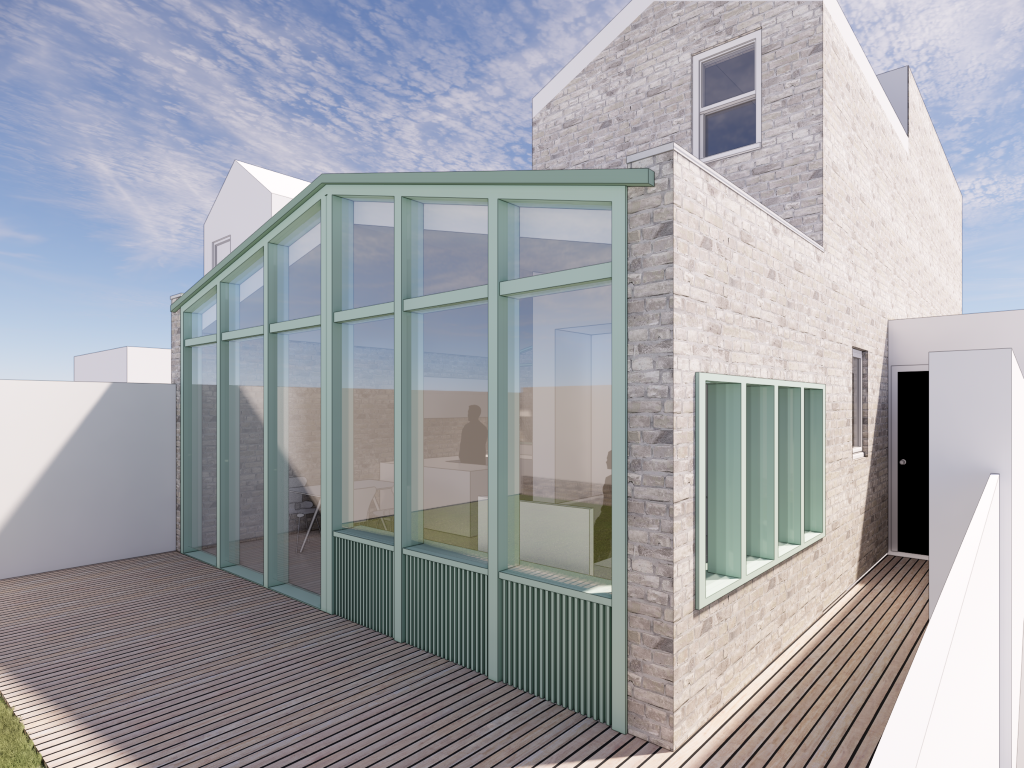
The new extension will allow increased amounts of natural lighting levels into the habitable spaces. Views to the garden are encouraged by means of large glazed patio doors.
The extension provides much needed additional space for the kitchen with a new dedicated dining area and a small lounge corner.
The existing rear bedroom of the main house will have access to a small plant-filled light well and will receive increased daylight levels via a new fully glazed access door.
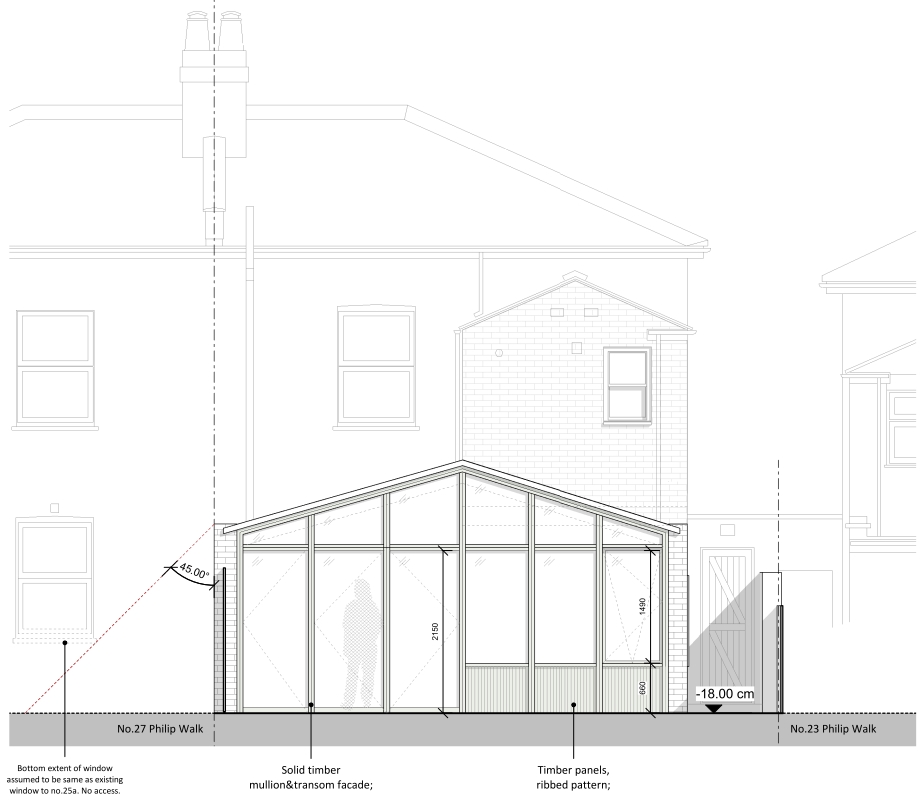
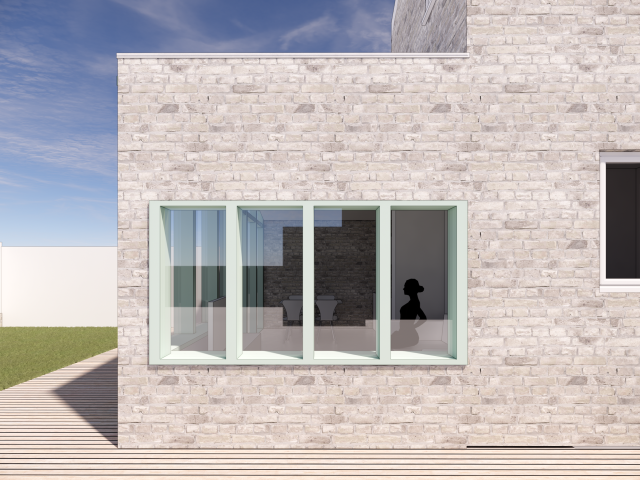
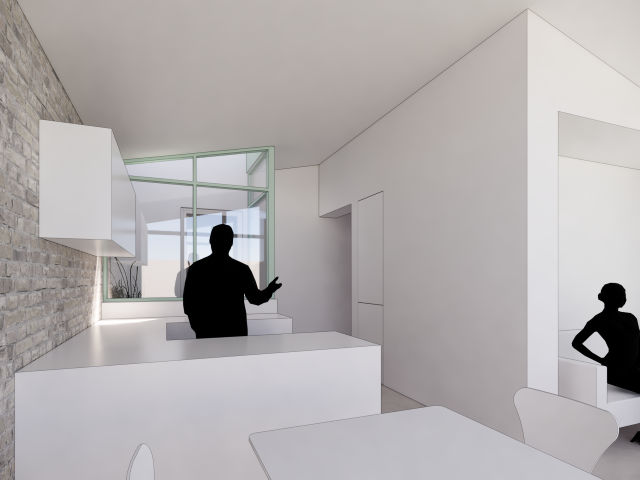
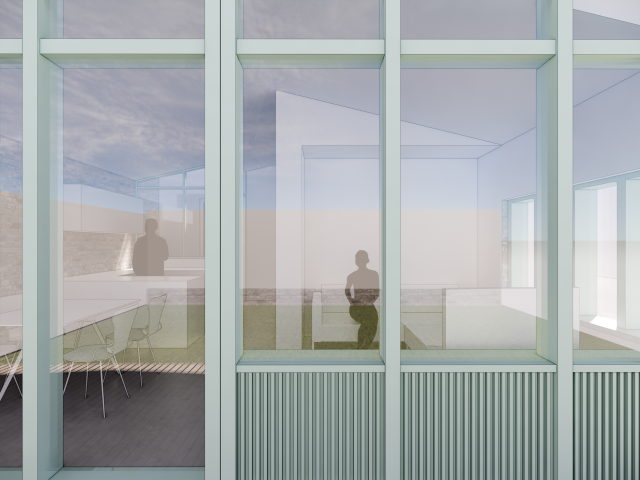
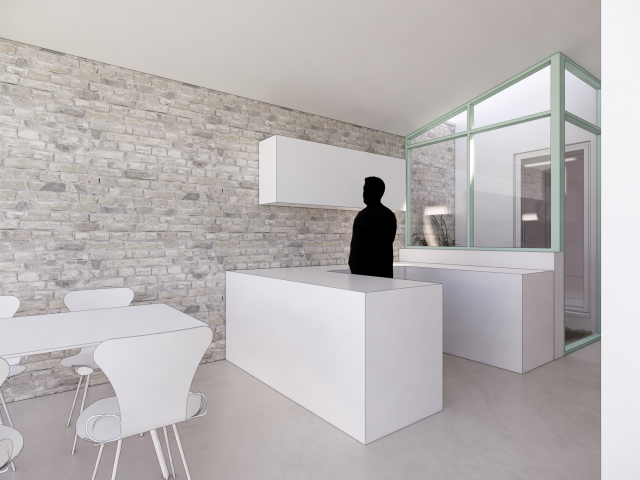
Philip Walk Extension
A simple timber frame design for a young couple in Peckham.
Fresh colour schemes and transparency provide a light-filled living space which the original small scale layout is lacking. The existing solid single storey outrigger extension is replaced with an open timber structure, lowering the floor and sloping ceilings give the perception of increased space utilising high ceilings. An internal glazed patio provides a green focal point upon entering the flat, but also a green oasis and daylight source to the existing rear bedroom.
Facts
Type: Residential Extension
Size: 40 sqm
Client: Private
Budget: £100k
Status: Planning Application
Location: Peckham, London
Facts
Type: Residential Extension
Size: 40 sqm
Client: Private
Budget: £100k
Status: Planning Application
Location: Peckham, London