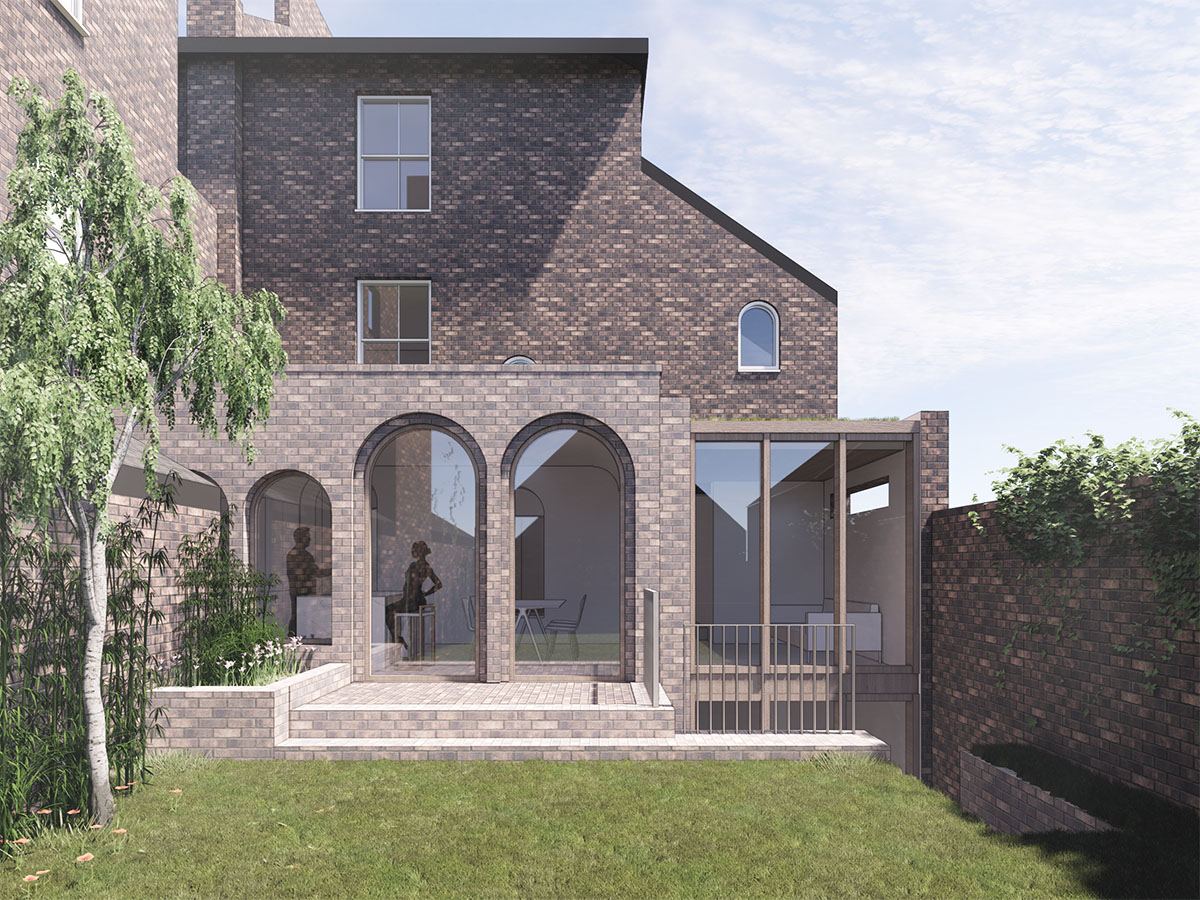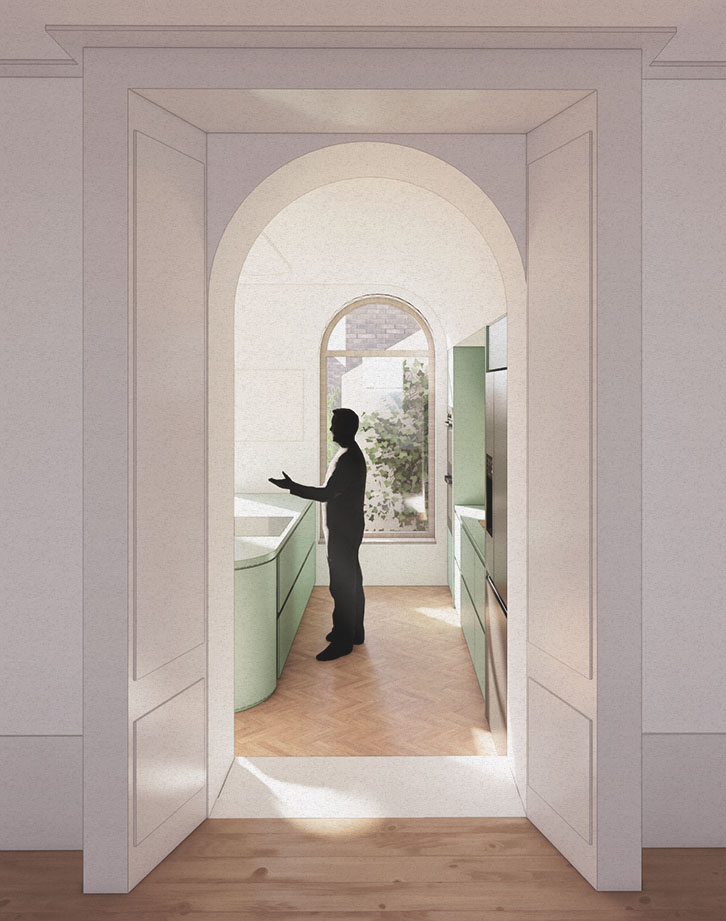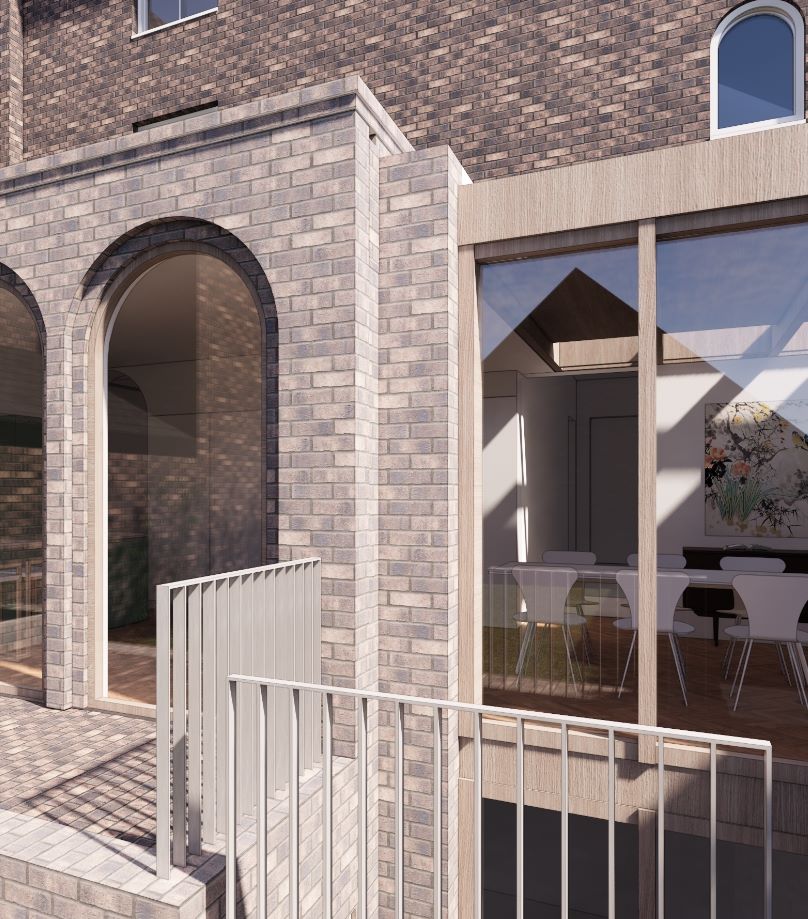Hornsey Road
Addition of an energy-efficient ground floor and basement extension to the rear of a semi-detached house, with full interior refurbishment with the restoration and reinstatement of the original architectural features.
Whilst keeping a major focus on maintaining and reinstating the original heritage features of the locally listed building, by connecting the spaces to the garden and increasing usable living area, the proposed design at the same time seeks to improve living conditions to contemporary standards, and ensure that modern day family living is guaranteed for years to come.





Hornsey Road
Addition of an energy-efficient ground floor and basement extension to the rear of a semi-detached house, with full interior refurbishment with the restoration and reinstatement of the original architectural features.
Whilst keeping a major focus on maintaining and reinstating the original heritage features of the locally listed building, by connecting the spaces to the garden and increasing usable living area, the proposed design at the same time seeks to improve living conditions to contemporary standards, and ensure that modern day family living is guaranteed for years to come.
Facts
Type: Residential
Size: 230 sqm
Client: Private
Status: Planning Application Approved
Location: London
Facts
Type: Residential
Size: 230 sqm
Client: Private
Status: Planning Application Approved
Location: London