Centre Point Residence
Interior design and fit-out of a two-bedroom apartment in a grade II listed building.
Originally an office building, the grade II listed Centre Point building was converted to apartments recently. Whilst the building exteriors and the lower levels interiors retain its original character, the newly created apartments did not.
Bont Design was approached to revive this slightly lost design language to the interior of a two-bedroom apartment. The client wished for a soft and natural design, creating the perception of a raw and stripped back space.
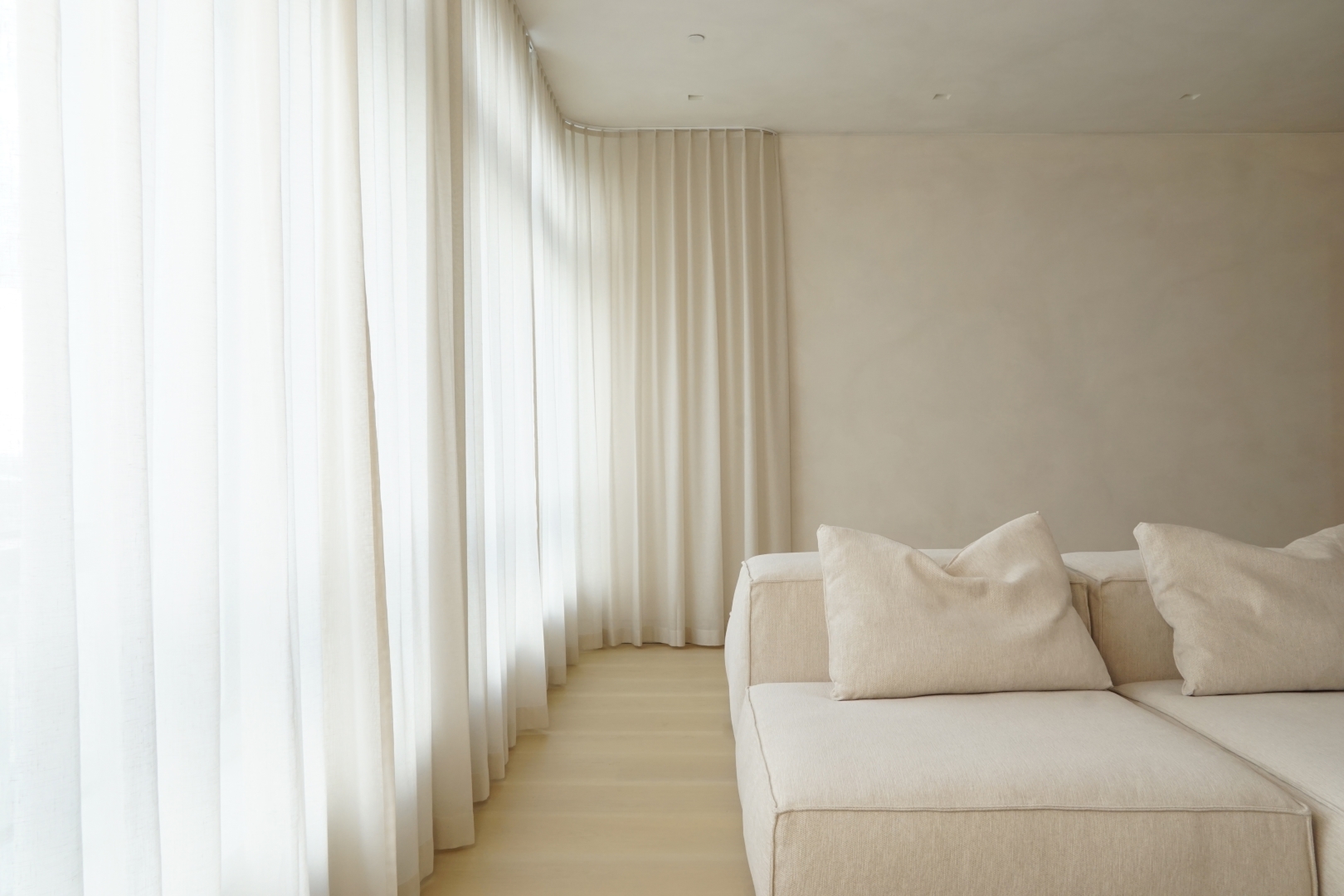
Due to the listed status of the building only minimal intervention was possible, a reconfiguration of the layout was not part thereof, instead some simple yet effective changes to the surface finishes were undertaken.
The concept of Wabi Sabi, the Japanese philosophy that finds beauty in nature, imperfection and humility, appealed to the client. This was in stark contrast to the existing bare surface treatment.
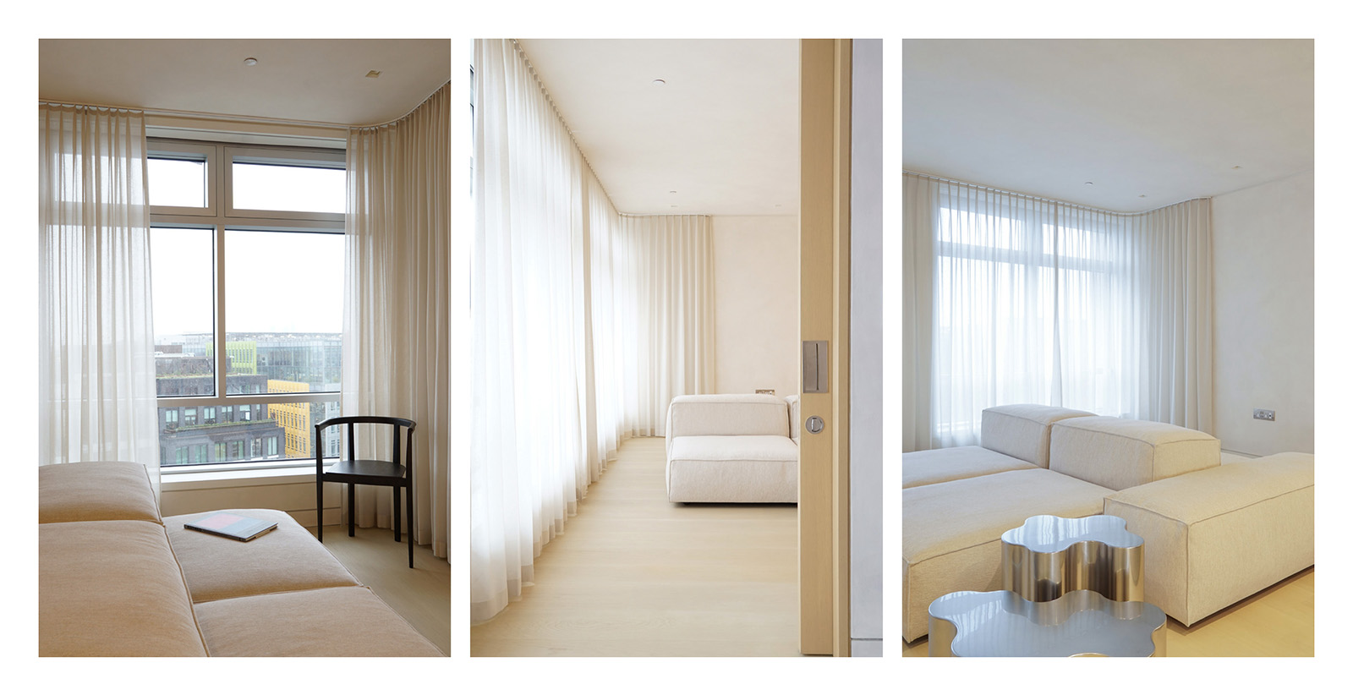
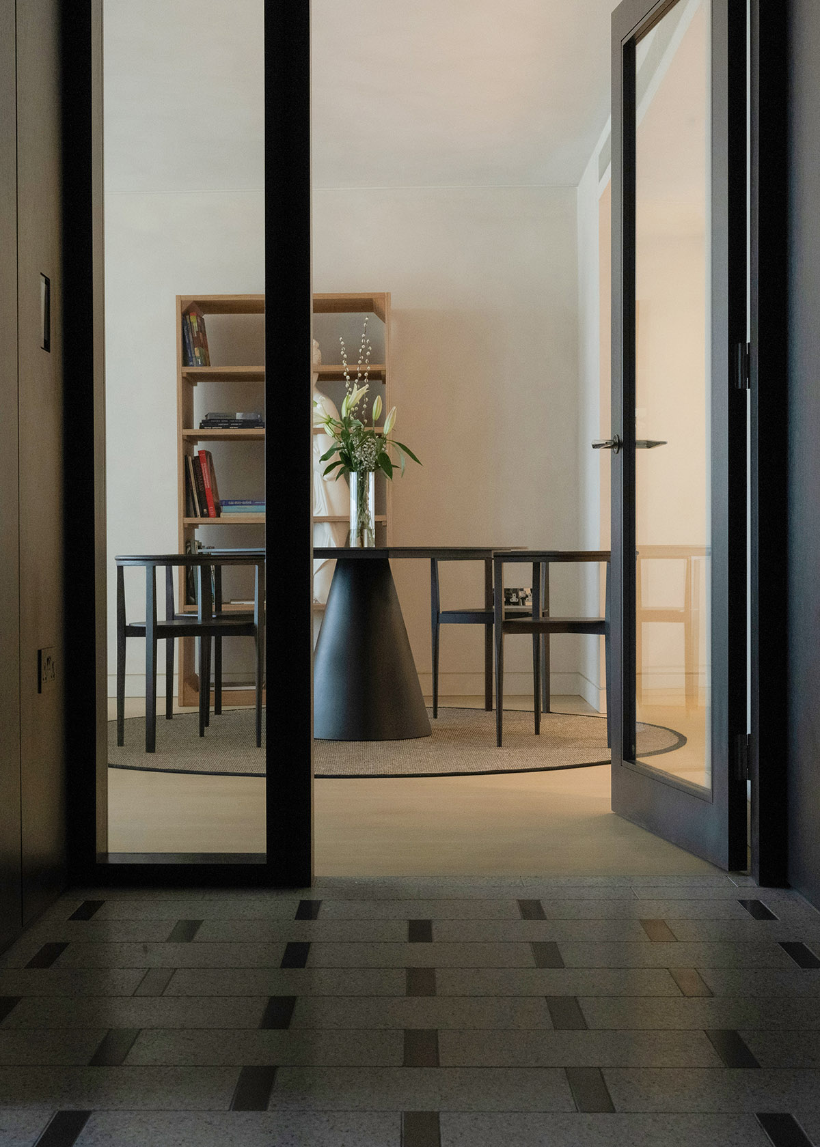
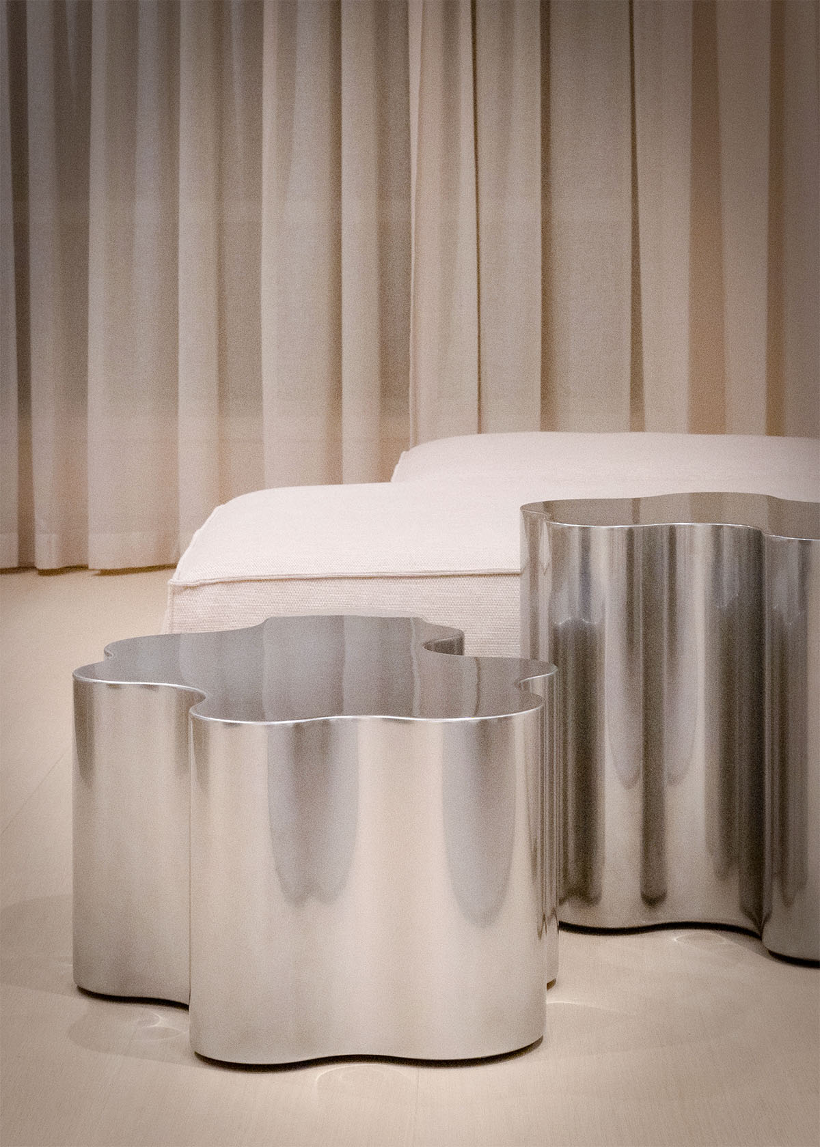
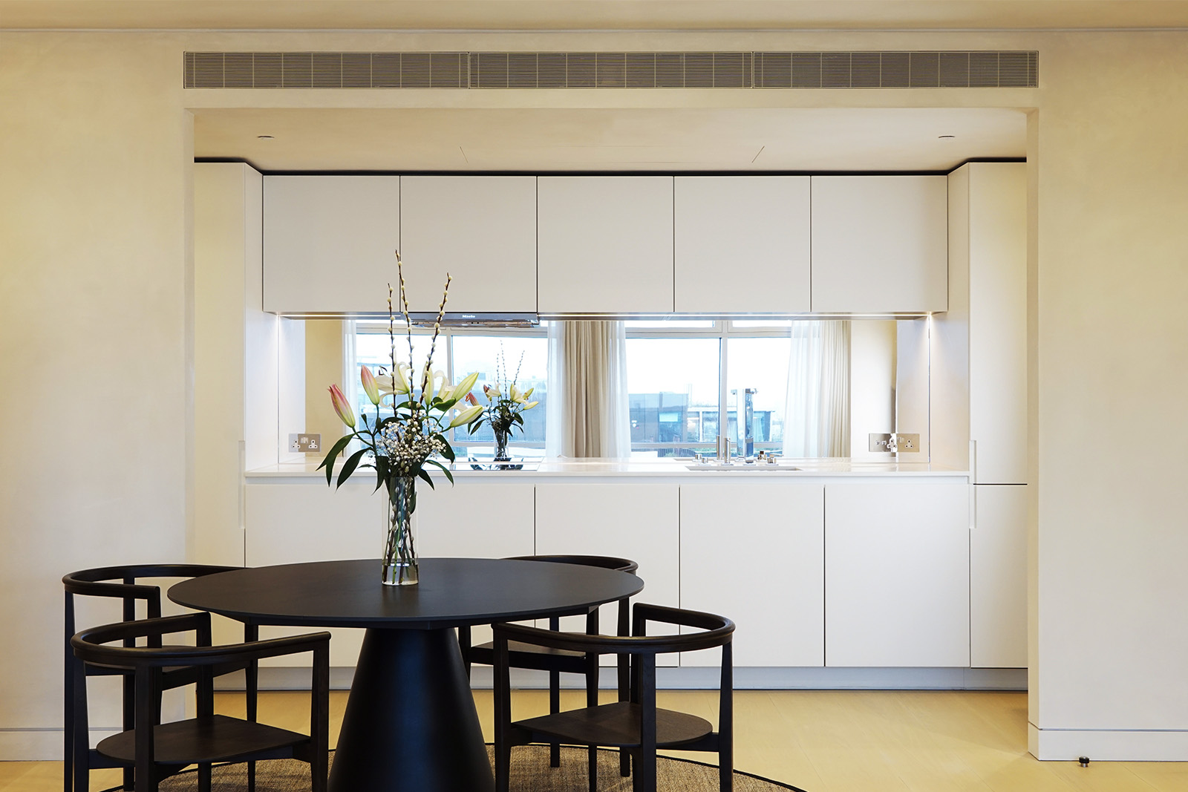
Using specialist lime paints and white-washing techniques, a large focus on fabrics, together with the perceived increase of room size by means of use of reflective surfaces, we created a spatial experience that closely reflects this design idea.
The careful selection and bespoke design of furniture, with natural materials and a muted colour scheme, combined with mirror effects to select items and walls, completed the desired style and provides a paired back, dreamy surrounding for our client.
Bont provided a turnkey design&build solution for our Client, including construction and furniture procurement.
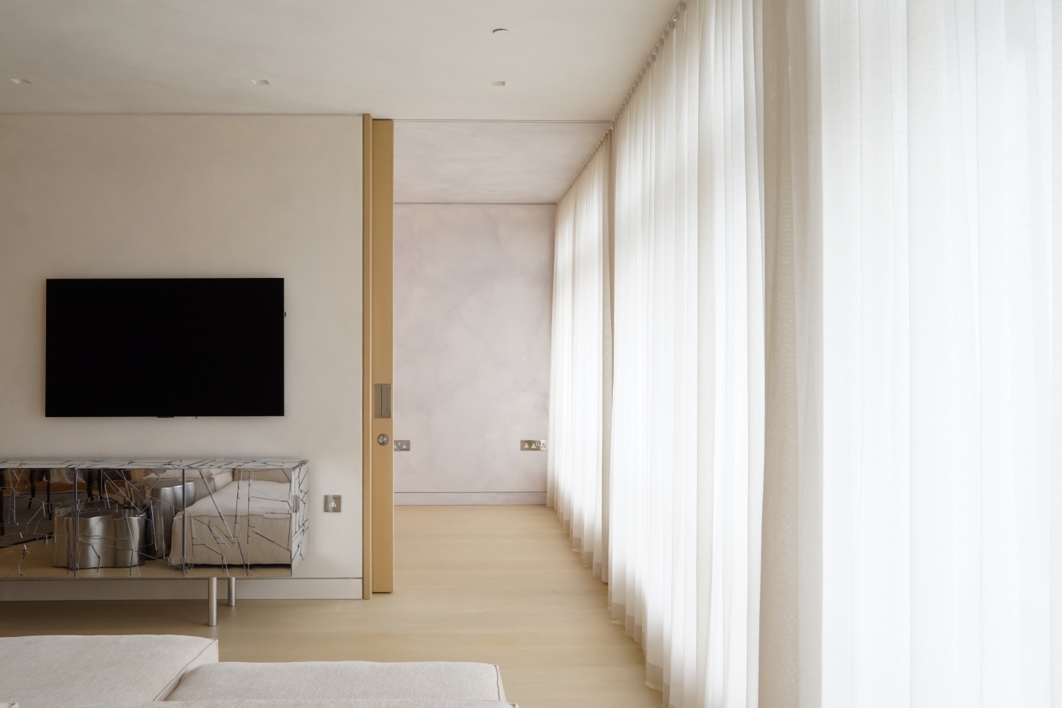
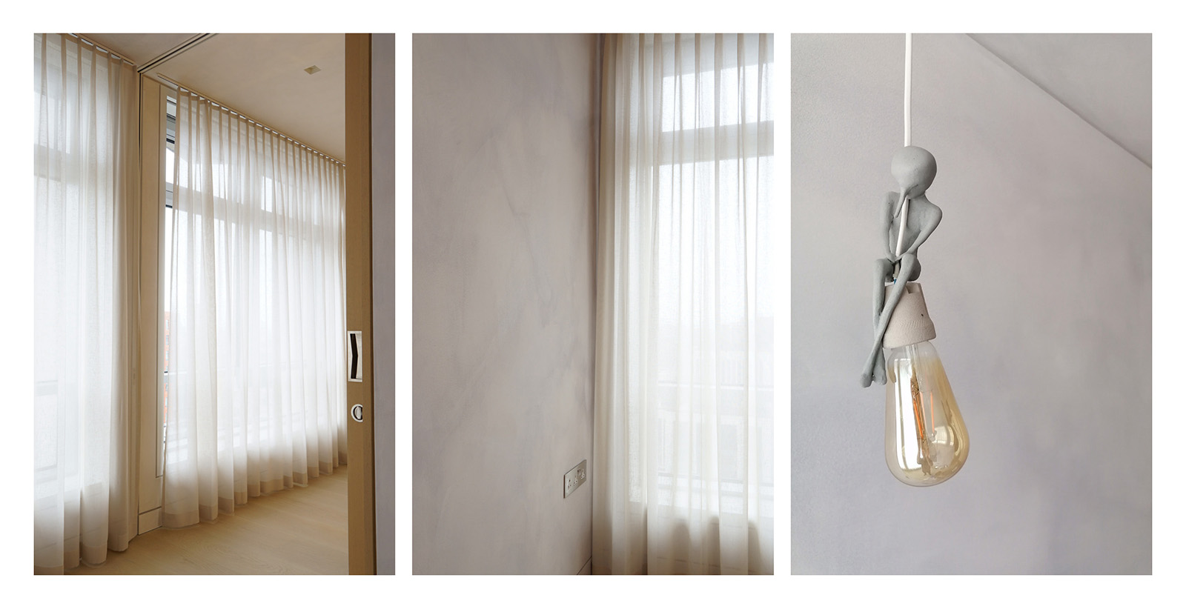
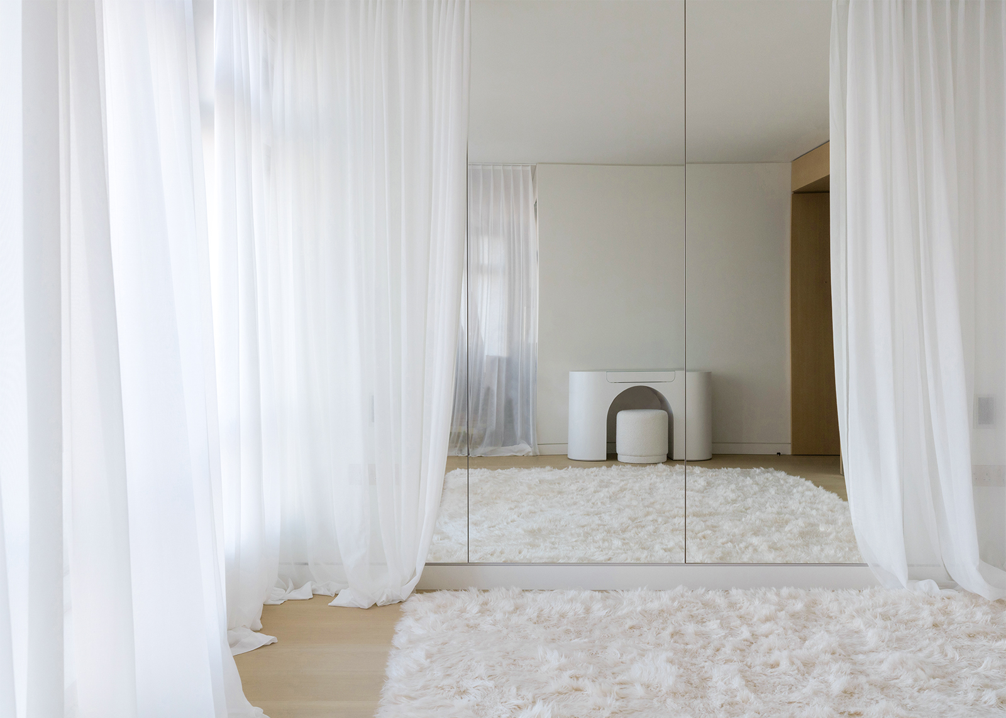
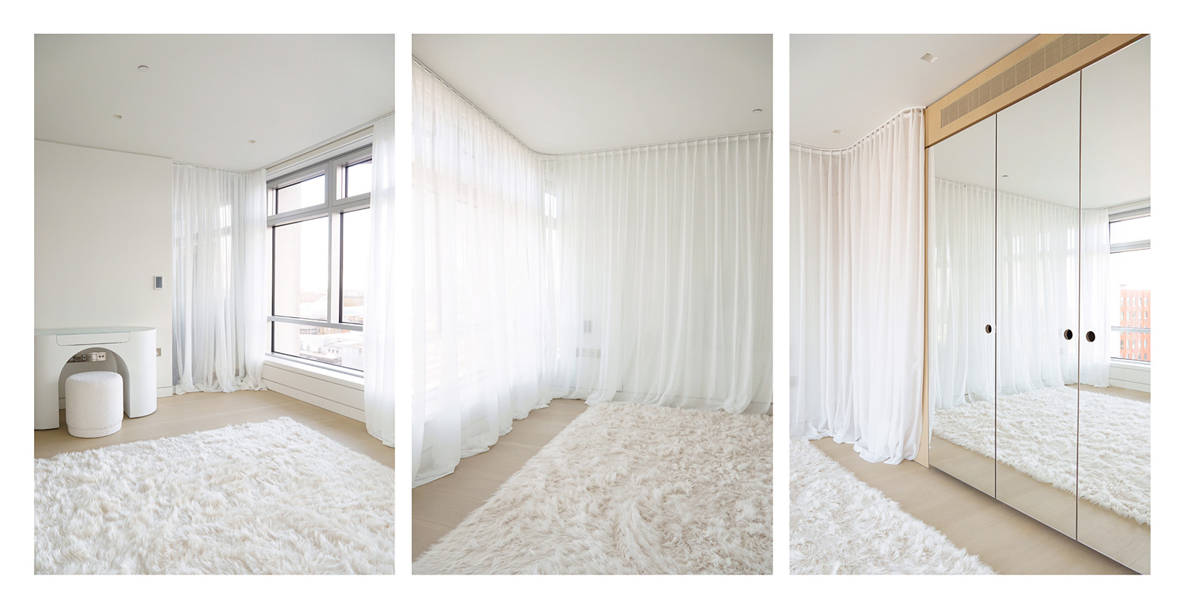
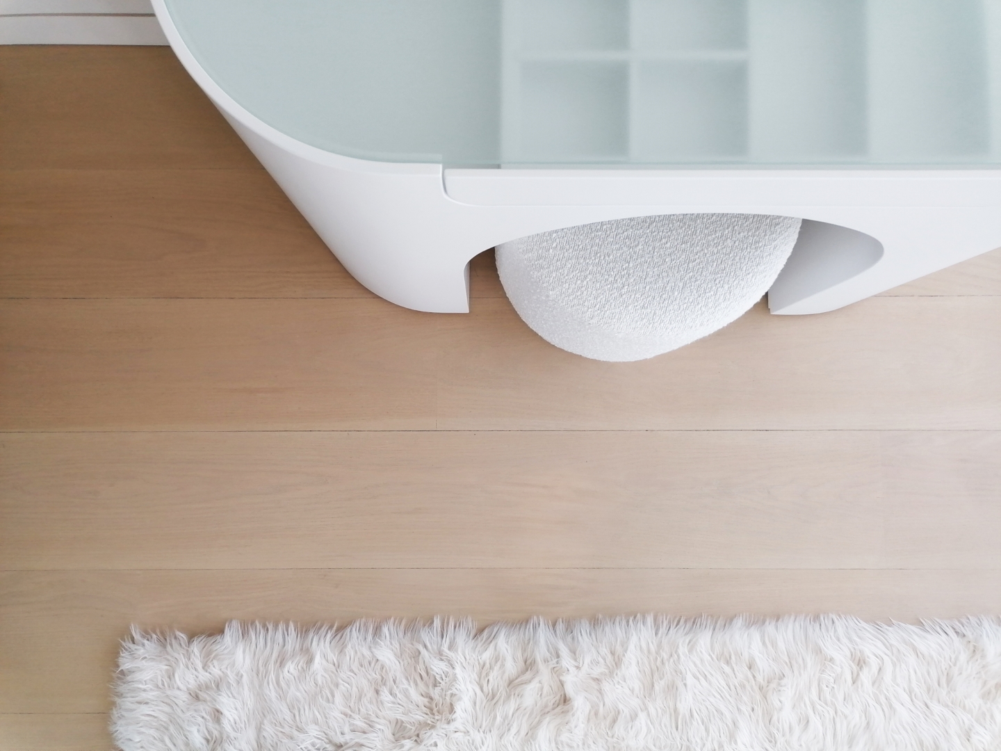
Centre Point Residence
Interior design and fit-out of a two-bedroom apartment in a grade II listed building.
Originally an office building, the grade II listed Centre Point building was converted to apartments recently. Whilst the building exteriors and the lower levels interiors retain its original character, the newly created apartments did not.
Bont Design was approached to revive this slightly lost design language to the interior of a two-bedroom apartment. The client wished for a soft and natural design, creating the perception of a raw and stripped back space.
Due to the listed status of the building only minimal intervention was possible, a reconfiguration of the layout was not part thereof, instead some simple yet effective changes to the surface finishes were undertaken.
The concept of Wabi Sabi, the Japanese philosophy that finds beauty in nature, imperfection and humility, appealed to the client. This was in stark contrast to the existing bare surface treatment.
Using specialist lime paints and white-washing techniques, a large focus on fabrics, together with the perceived increase of room size by means of use of reflective surfaces, we created a spatial experience that closely reflects this design idea.
The careful selection and bespoke design of furniture, with natural materials and a muted colour scheme, combined with mirror effects to select items and walls, completed the desired style and provides a paired back, dreamy surrounding for our client.
Bont provided a turnkey design&build solution for our Client, including construction and furniture procurement.
Facts
Type: Interior Design, Fit Out & Bespoke Furniture Design
Listed: Grade II
Size: 113 sqm
Client: Private
Status: Completed
Location: Camden, London
Photography: Kat Huber and Bont Design
Facts
Type: Interior Design, Fit Out & Bespoke Furniture Design
Listed: Grade II
Size: 113 sqm
Client: Private
Status: Completed
Location: Camden, London
Photography: Kat Huber and Bont Design