Vroegop House
Remodelling and extension of a semi-detached period house in Chiswick.
Bont was approached to propose designs for the recently acquired property to accommodate a family of 5, focussing on daylight and connectivity.
The existing glazed conservatory was removed, and the ground floor opened up to create a lightfilled and transparent connection to the lush garden greeneries, providing direct garden views from the front reception room as well as the new open plan kitchen/dining space.
Large glass sliding doors with a lightweight glazed corner improve the spatial qualities and give the illusion of being in the garden, even during cold winter months.
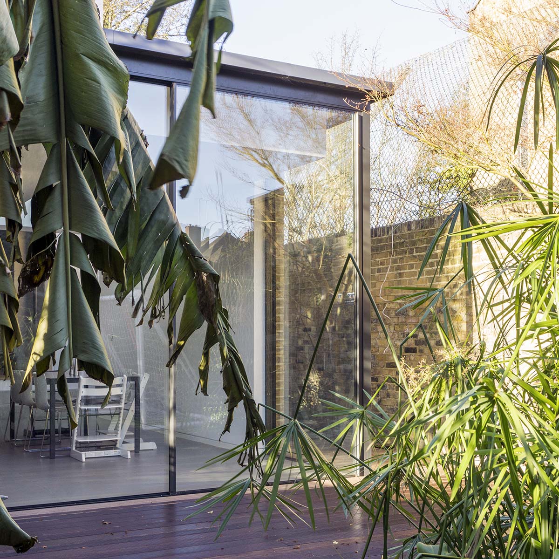
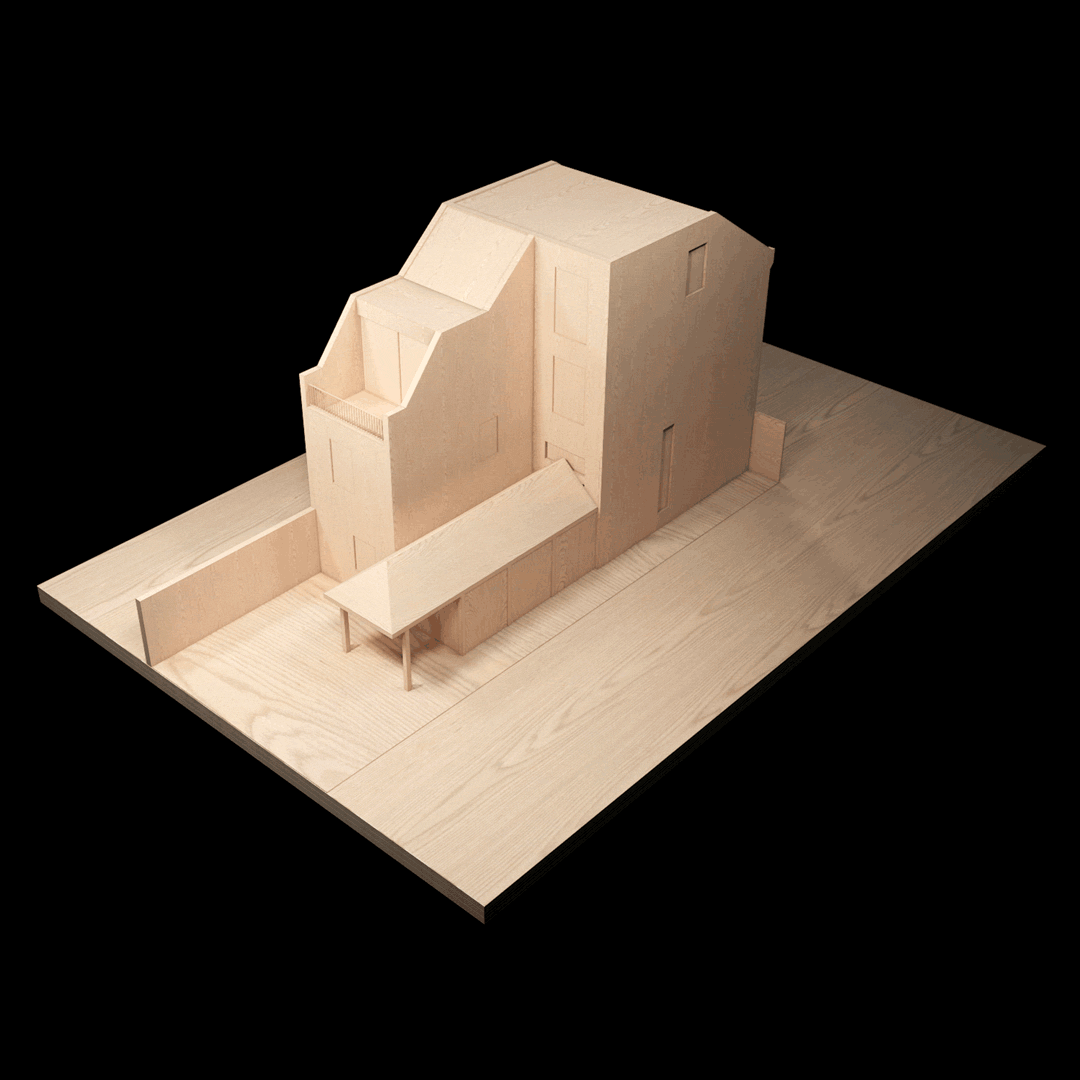
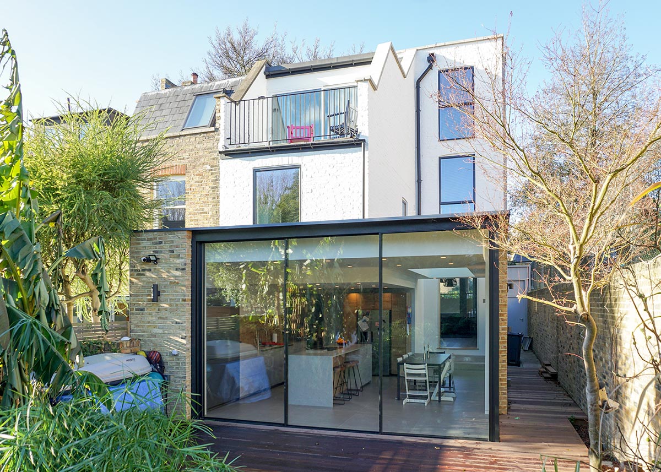
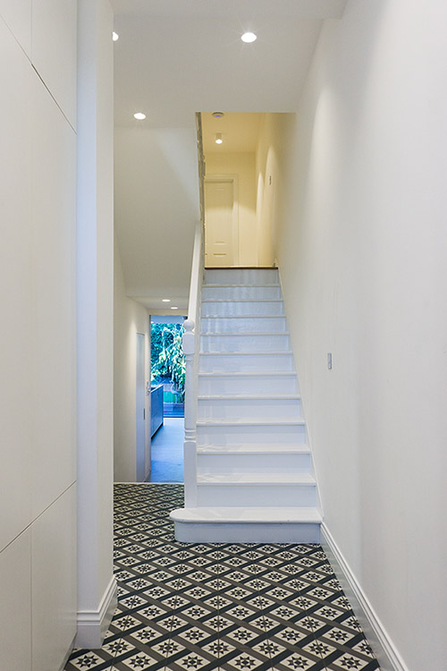
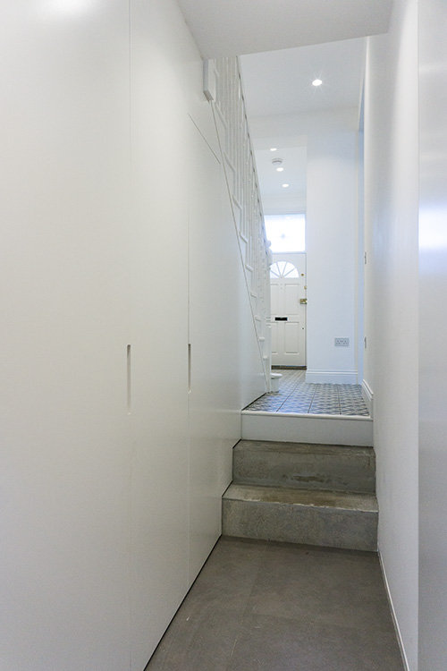
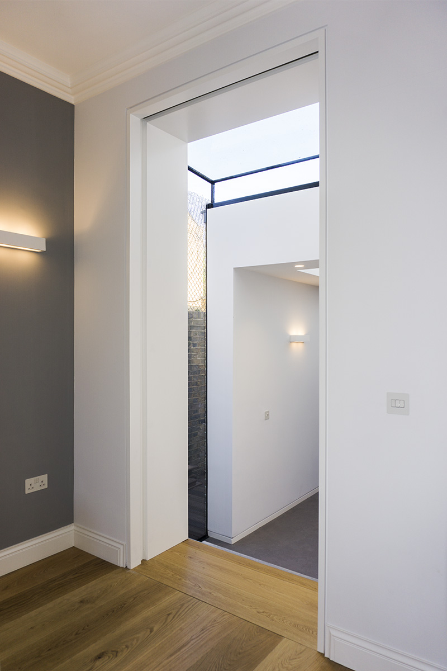
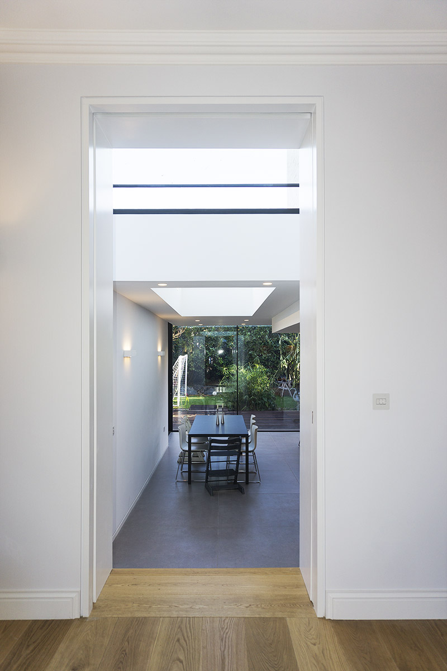
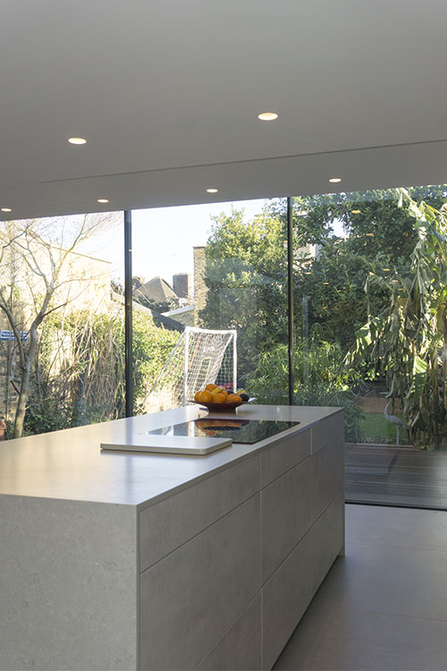
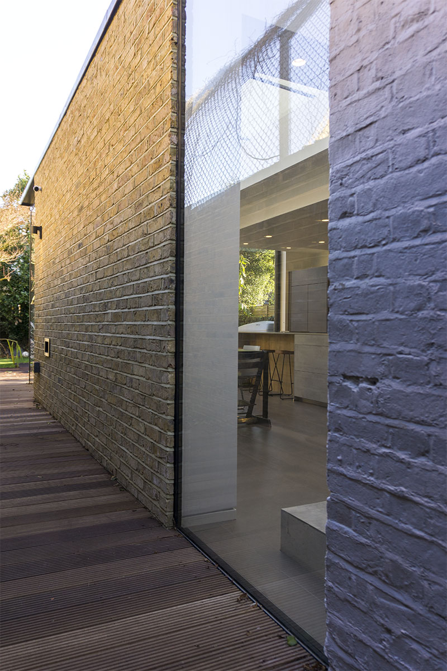
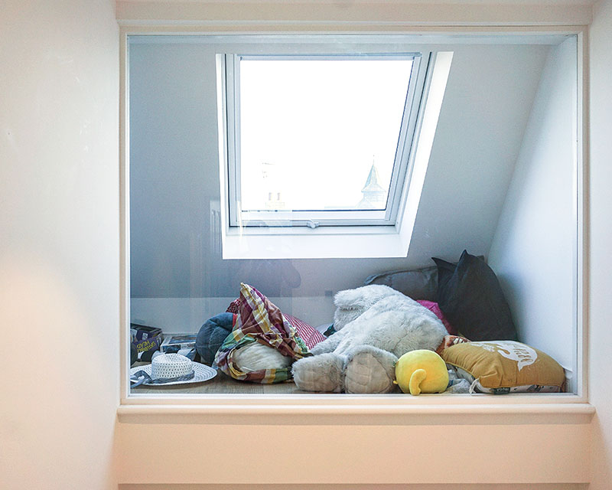
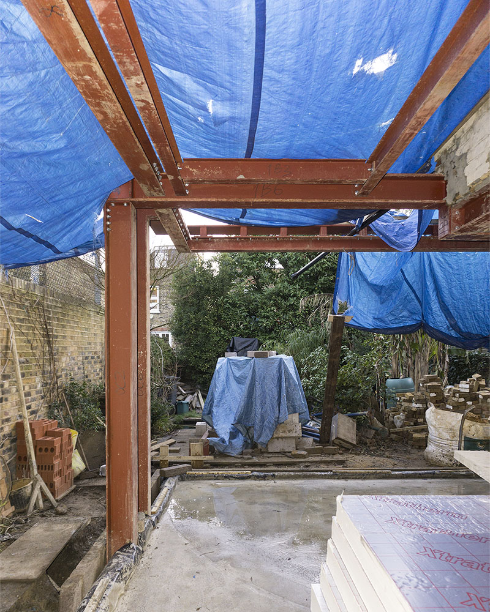
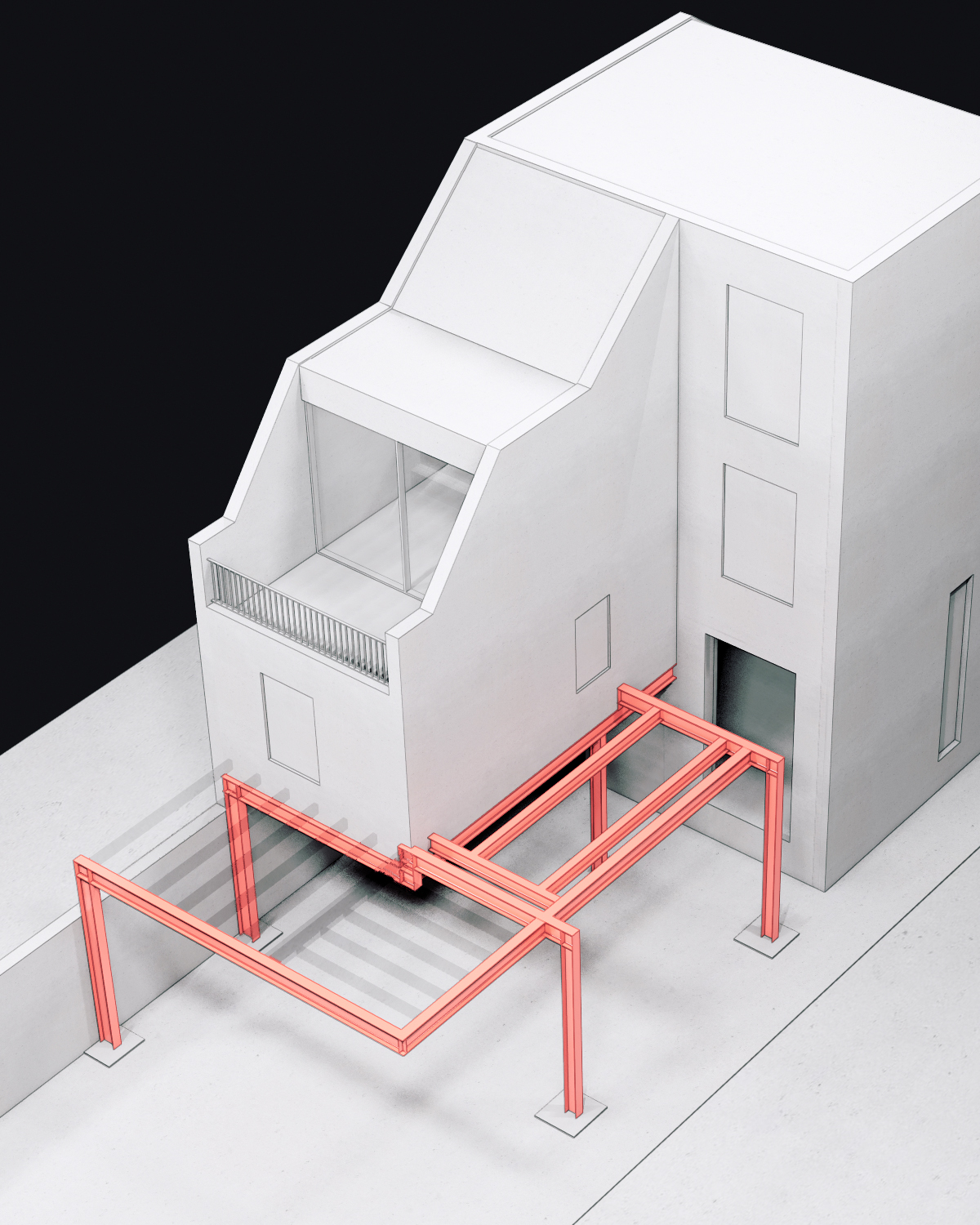
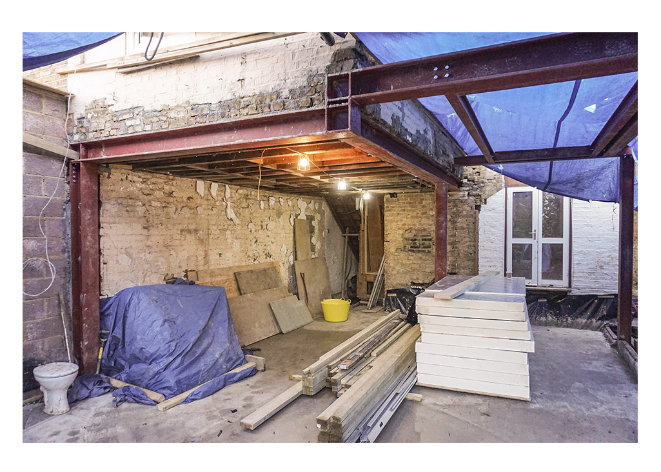
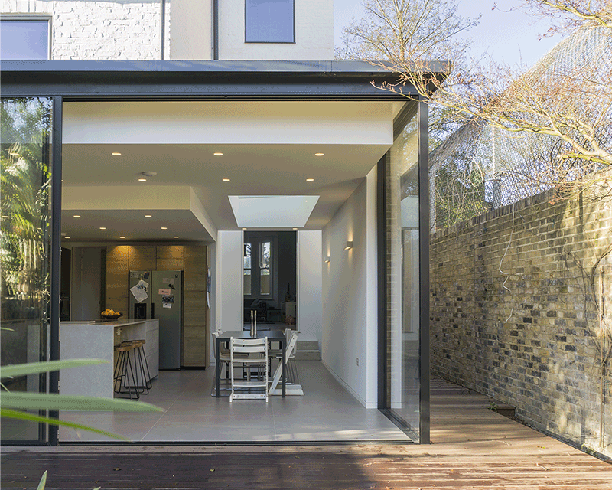
Vroegop House
Remodelling and extension of a semi-detached period house in Chiswick.
Bont was approached to propose designs for the recently acquired property to accommodate a family of 5, focussing on daylight and connectivity.
The existing glazed conservatory was removed, and the ground floor opened up to create a lightfilled and transparent connection to the lush garden greeneries, providing direct garden views from the front reception room as well as the new open plan kitchen/dining space.
Large glass sliding doors with a lightweight glazed corner improve the spatial qualities and give the illusion of being in the garden, even during cold winter months.
Facts
Type: Residential
Size: 170 sqm
Client: Private
Status: Completed
Location: Chiswick, London Borough of Hounslow
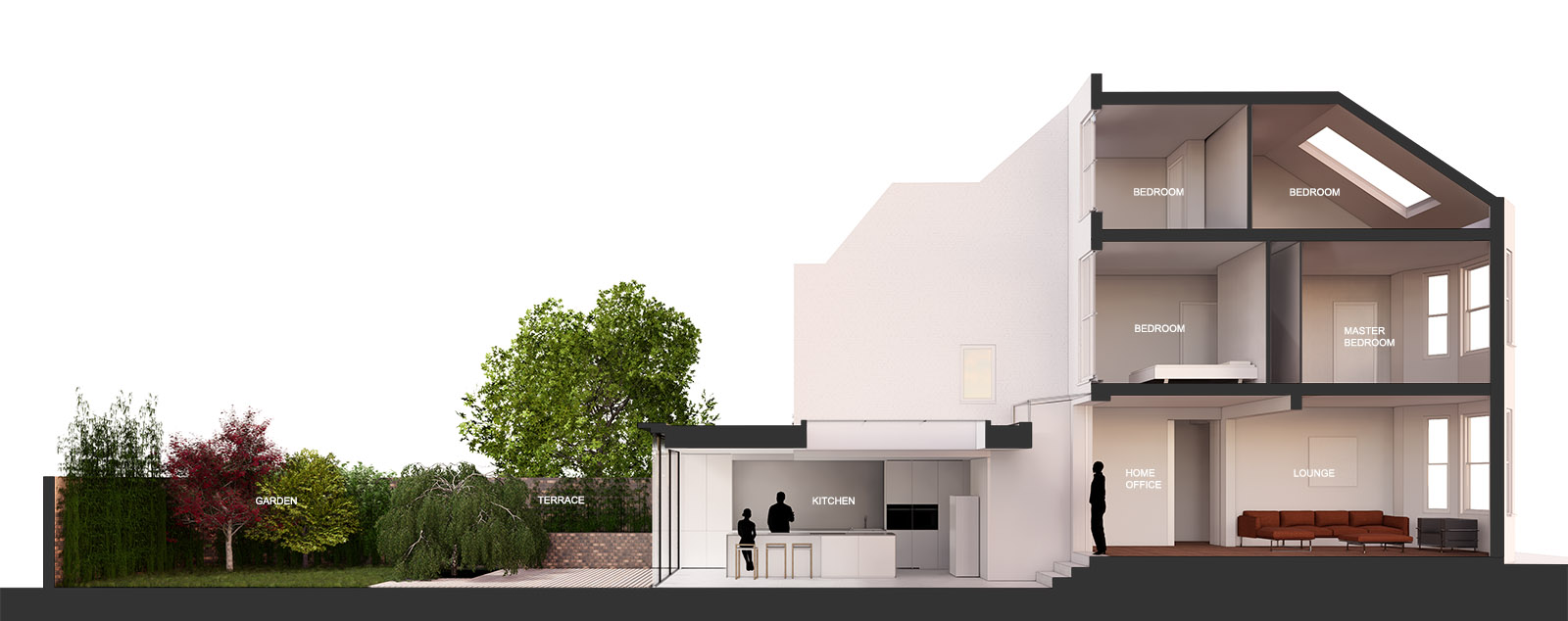

Facts
Type: Residential
Size: 170 sqm
Client: Private
Status: Completed
Location: Chiswick, London Borough of Hounslow