Church Way
An energy efficient new build family home with Passivhaus elements.
We were approached to take an approved planning scheme for a simple detached house in Whetstone forward to construction.
The planning application process had been tedious with multiple iterations, and the final design outcome was a traditional design language, in line with the existing streetscape.
Our task was to subtly modernise the exteriors within the limits of the planning application, and to design the interiors to a minimalistic style.
The design employs a ‘fabric first’ approach to sustainability, ensuring energy efficiency by utilising Passivhaus standards such as airtightness, high quality continuous insulation to building elements, thermal bridge free design, and heat recovery ventilation to provide both space heating and hot water. This allows the house to be fossil fuel-free as no boiler is required.
Boiler Upgrade Scheme and the Green Homes Grant were taken into consideration, reducing the cost of insulation, triple glazing, and air source heat pump.
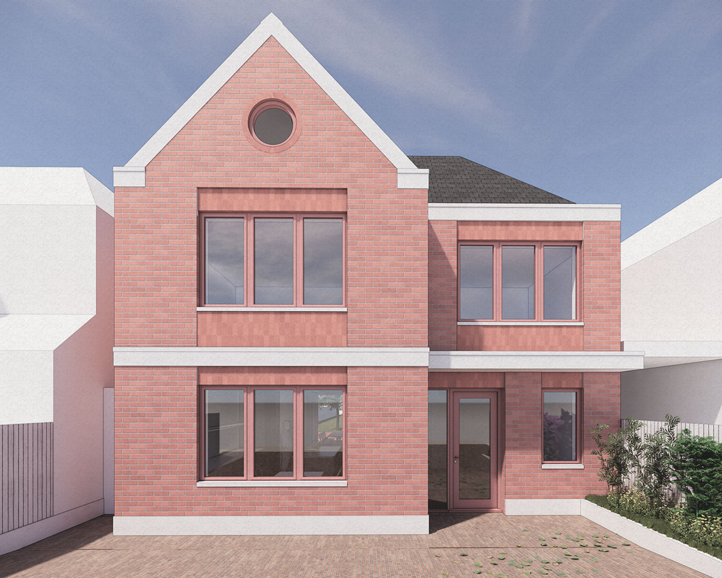
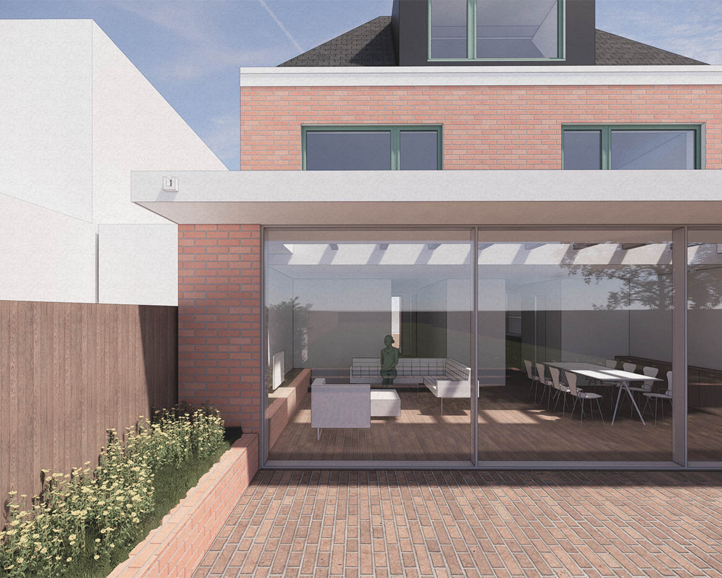
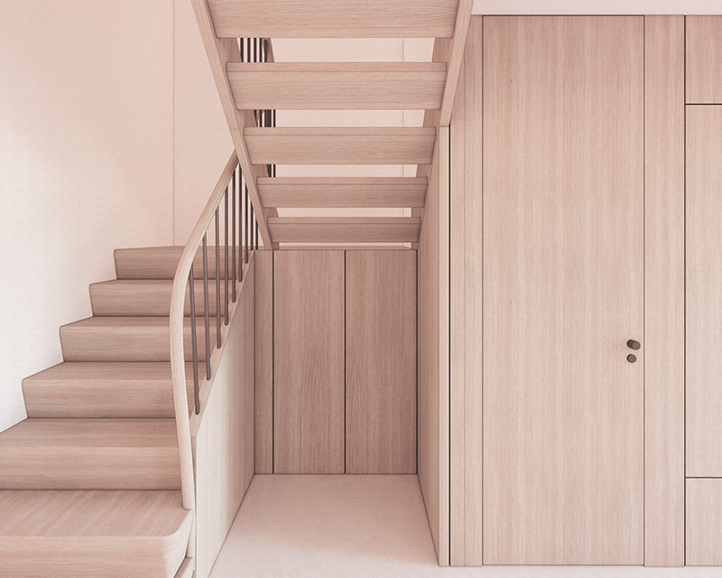
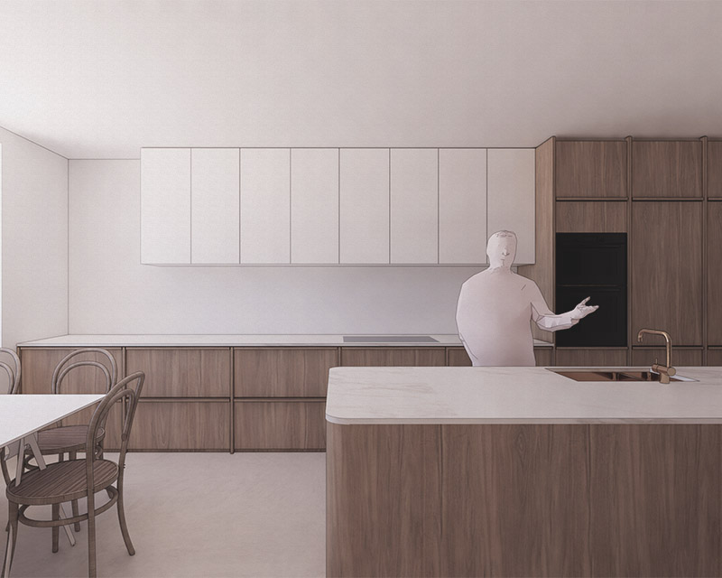
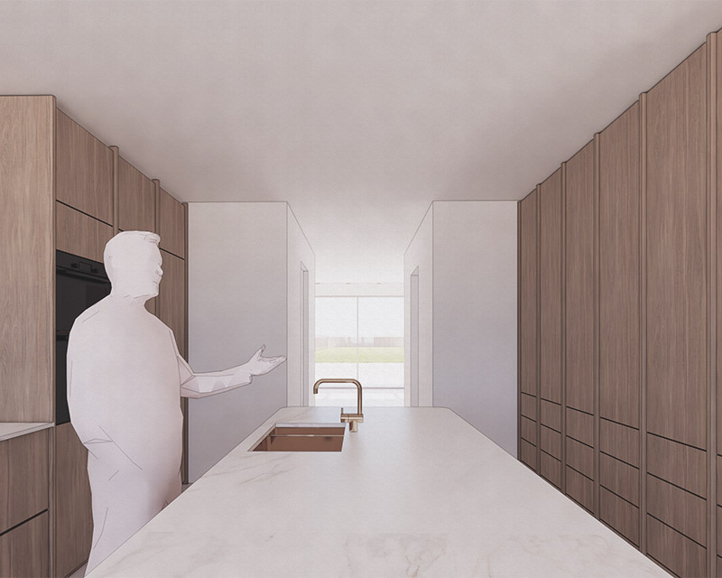
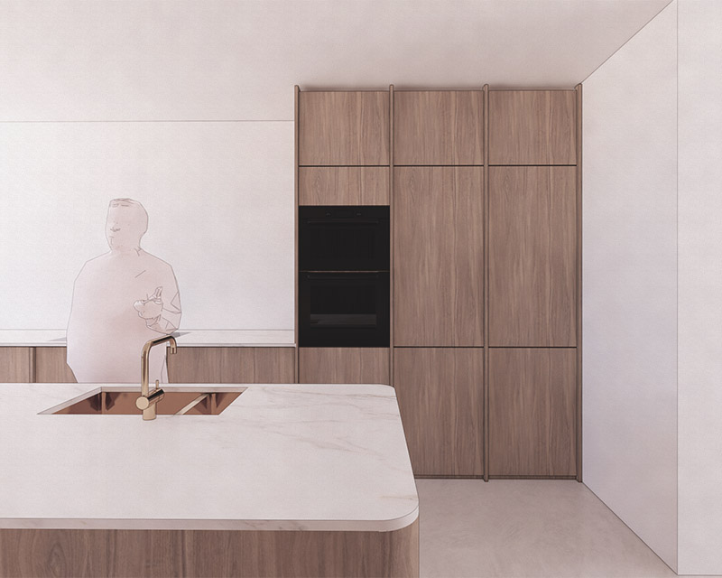
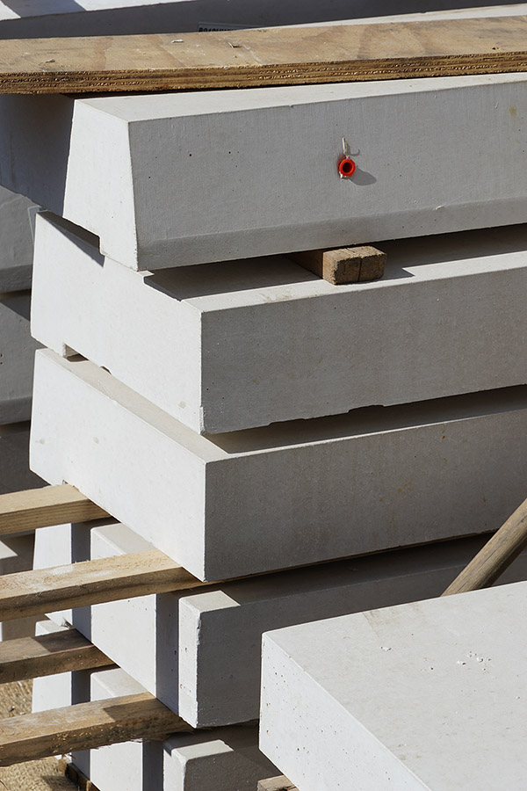
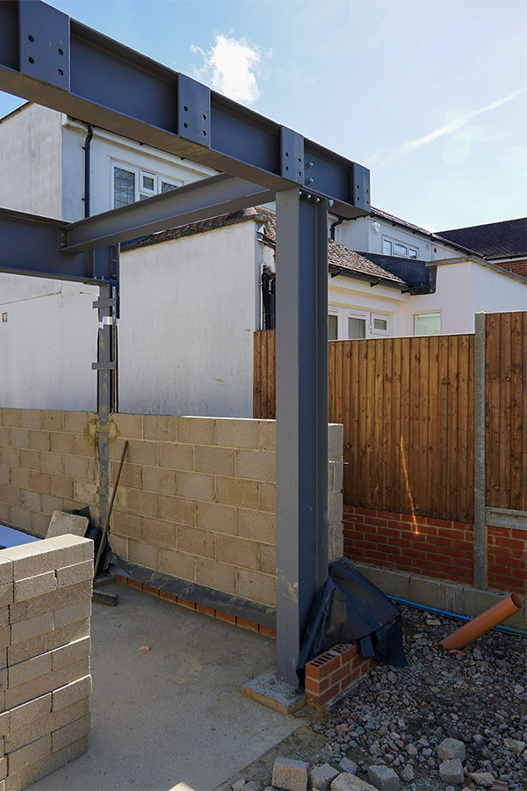
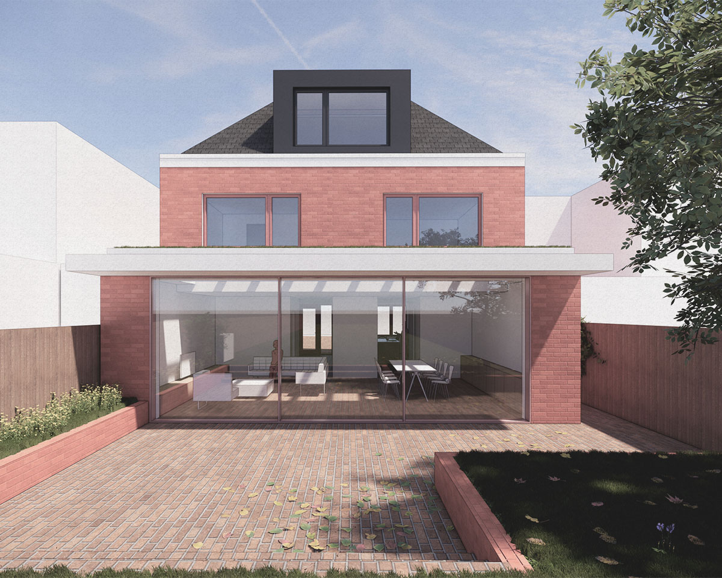
Church Way
An energy efficient new build family home with Passivhaus elements.
We were approached to take an approved planning scheme for a simple detached house in Whetstone forward to construction.
The planning application process had been tedious with multiple iterations, and the final design outcome was a traditional design language, in line with the existing streetscape.
Our task was to subtly modernise the exteriors within the limits of the planning application, and to design the interiors to a minimalistic style.
The design employs a ‘fabric first’ approach to sustainability, ensuring energy efficiency by utilising Passivhaus standards such as airtightness, high quality continuous insulation to building elements, thermal bridge free design, and heat recovery ventilation to provide both space heating and hot water. This allows the house to be fossil fuel-free as no boiler is required.
Boiler Upgrade Scheme and the Green Homes Grant were taken into consideration, reducing the cost of insulation, triple glazing, and air source heat pump.
Facts
Type: Detached Family House
Size: 240 sqm
Client: Private
Status: Under Construction
Contractor: Optimal Build Ltd.
Location: Barnet, London
Facts
Type: Detached Family House
Size: 240 sqm
Client: Private
Status: Under Construction
Contractor: Optimal Build Ltd.
Location: Barnet, London