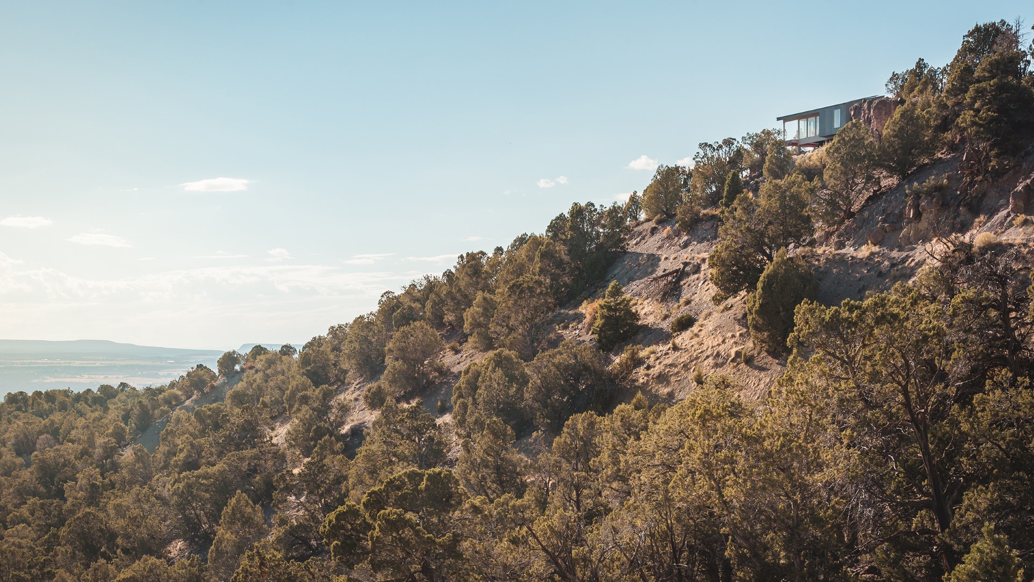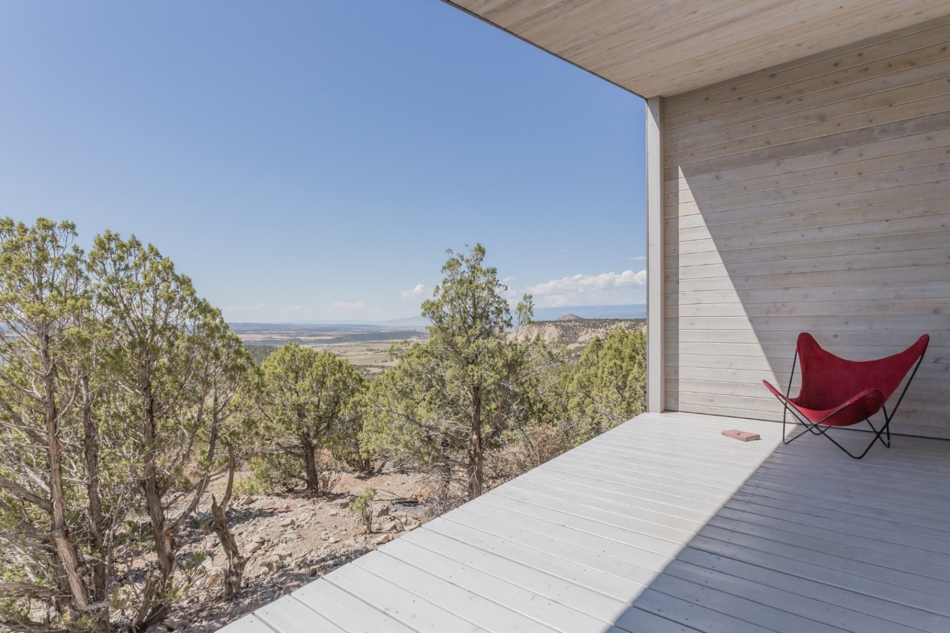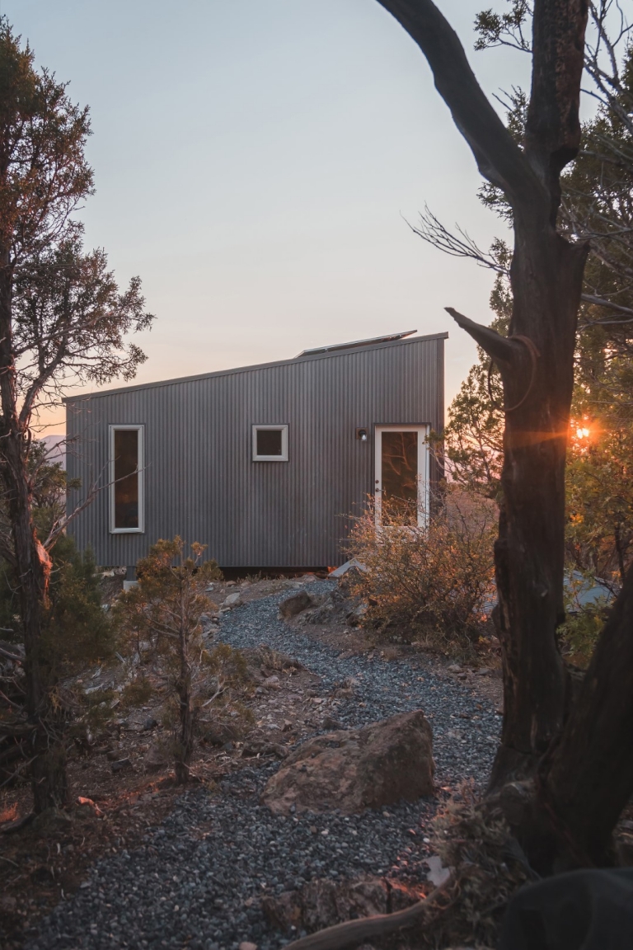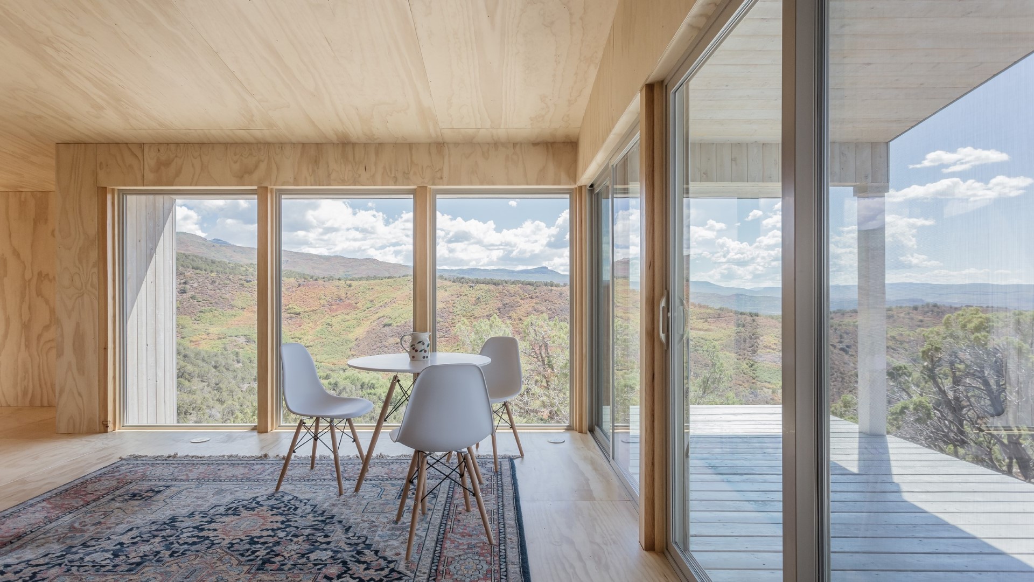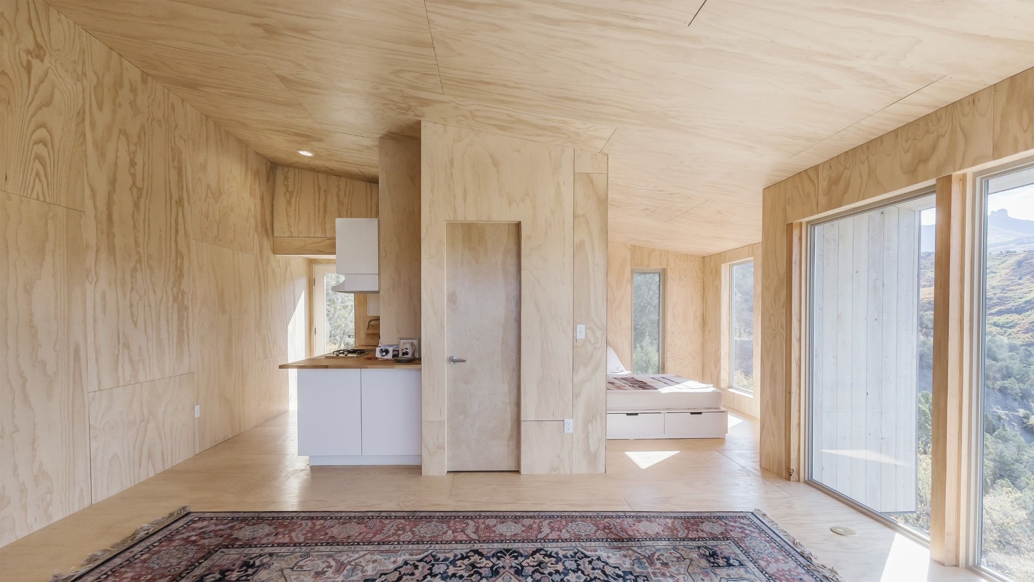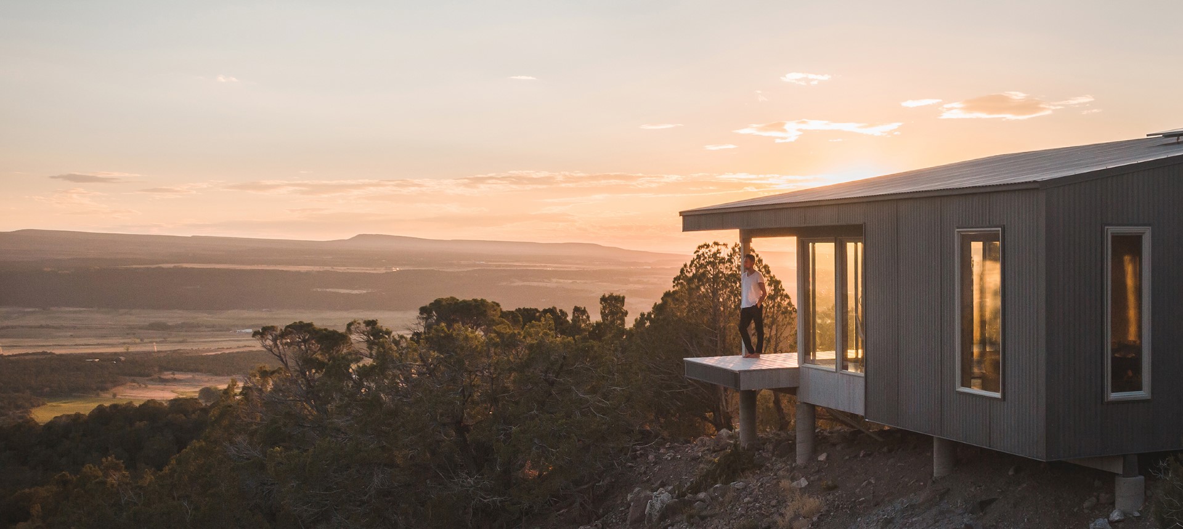Colorado House
Self sustainable mountain cabin.
In collaboration with www.stayproject.dk.
The Colorado House is a privately commissioned off-grid house in the southern Rocky Mountains – the robust structure of local timber is shielded with a corrugated metal cladding to withstand the harsh climate conditions whilst opening up towards undisrupted views into the valley.
Through a process of intense conversation we analysed the Client‘s intentions and lifestyle, finding the qualities the formulated space will have to provide. With this dialogue we let the design take shape almost by itself – the architect acted as a negotiator between spatial form-giving and asking „what spaces do you need to truly support who you are and how you live.“
Combining this with the information and conditions the site provided, we designed the Colorado House as a fully self-sustainable timber house for two.
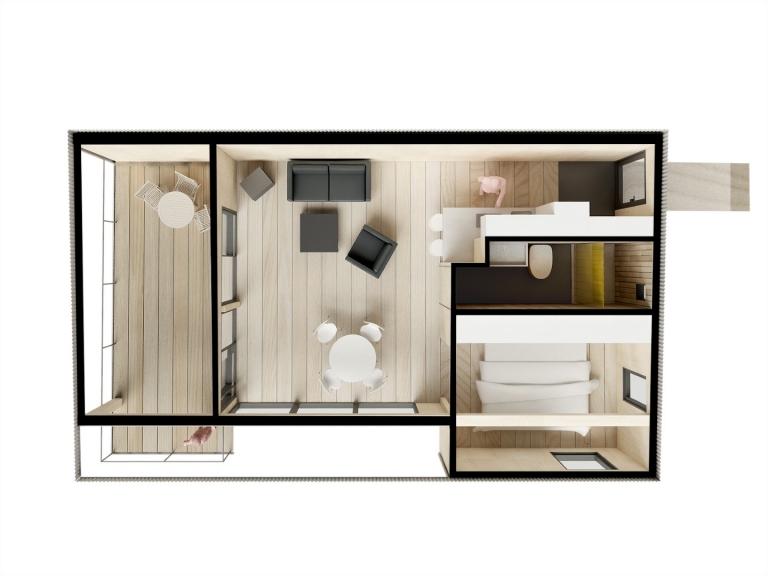
The house is completely off-grid, electricity is created via photo-voltaic panels, water comes from a well, and the toilet is an odor-free composting model from Sweden. One of the main challenges of the design was to create a comfortable and safe house that functions in those harsh climate conditions whilst still providing open views towards the valley – fully embracing the surrounding nature.
Our approach was to create a simple box with a tilted roof, allowing snow to slide or melt off. Large glass walls open up to the valley, andare set back into the volume to use the roof overhang as a shield reducing the solar heat gain during peak hours in the summer. A spacious veranda is protected by a roof, and offers breathtaking views into the valley. The platform is extended towards the southeast to catch the sunrise. Even though the platform is protected from neighbouring views, the path of the sun can be followed throughout the entire day.
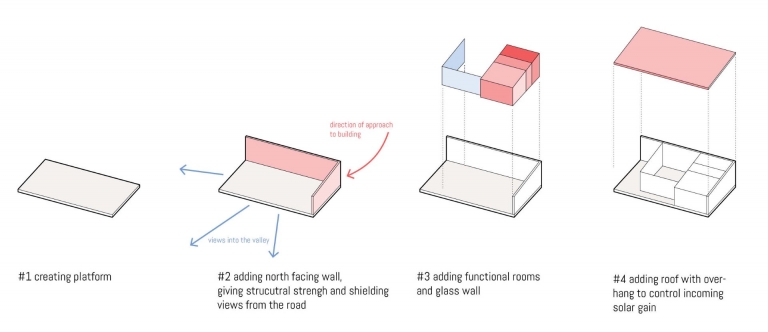
The entrance to the house is located on the north east corner, facing the gravel road. After entering through a small entrance and technical space, one walks through the kitchen into the bright central living room, instantly opening up and offering spectacular views towards the south, overlooking the valley. The house is designed in a minimalistic and raw manner, though still providing the comforts of a warm shower, full kitchen, a wood burning stove and an odor free composting toilet.
Facing the south east corner, the bedroom is located off the living room. Two generous windows are precisely framing views into the valley and the neighbouring mountains.
As per Client’s request an open platform is part of the house which is suitable for meditation, as well as lounging in the open space, protected by a roof, overlooking the entire valley and neighbouring mountains.
The project was realised on a tight budget and erected within a few weeks.
Colorado House
Self sustainable mountain cabin.
In collaboration with www.stayproject.dk.
The Colorado House is a privately commissioned off-grid house in the southern Rocky Mountains – the robust structure of local timber is shielded with a corrugated metal cladding to withstand the harsh climate conditions whilst opening up towards undisrupted views into the valley.
Through a process of intense conversation we analysed the Client‘s intentions and lifestyle, finding the qualities the formulated space will have to provide. With this dialogue we let the design take shape almost by itself – the architect acted as a negotiator between spatial form-giving and asking „what spaces do you need to truly support who you are and how you live.“
Combining this with the information and conditions the site provided, we designed the Colorado House as a fully self-sustainable timber house for two.
Facts
Type: Residential, Self Sustainable
Size: 55 sqm
Client: Private
Budget: US$ 120k
Status: Completed, 2018
Location: Crawford, Colorado, USA
The Colorado House has been a close collaboration of Philipp with Troy Ostrander from www.stayproject.dk
Facts
Type: Residential, Self Sustainable
Size: 55 sqm
Client: Private
Budget: US$ 120k
Status: Completed, 2018
Location: Crawford, Colorado, USA
The Colorado House was a close collaboration of Philipp with Troy Ostrander from www.stayproject.dk
