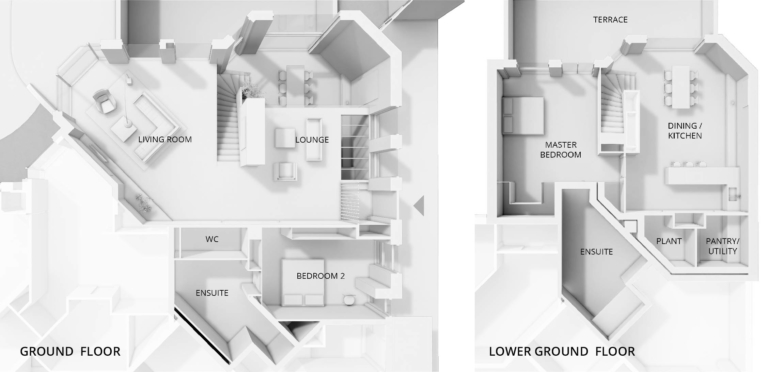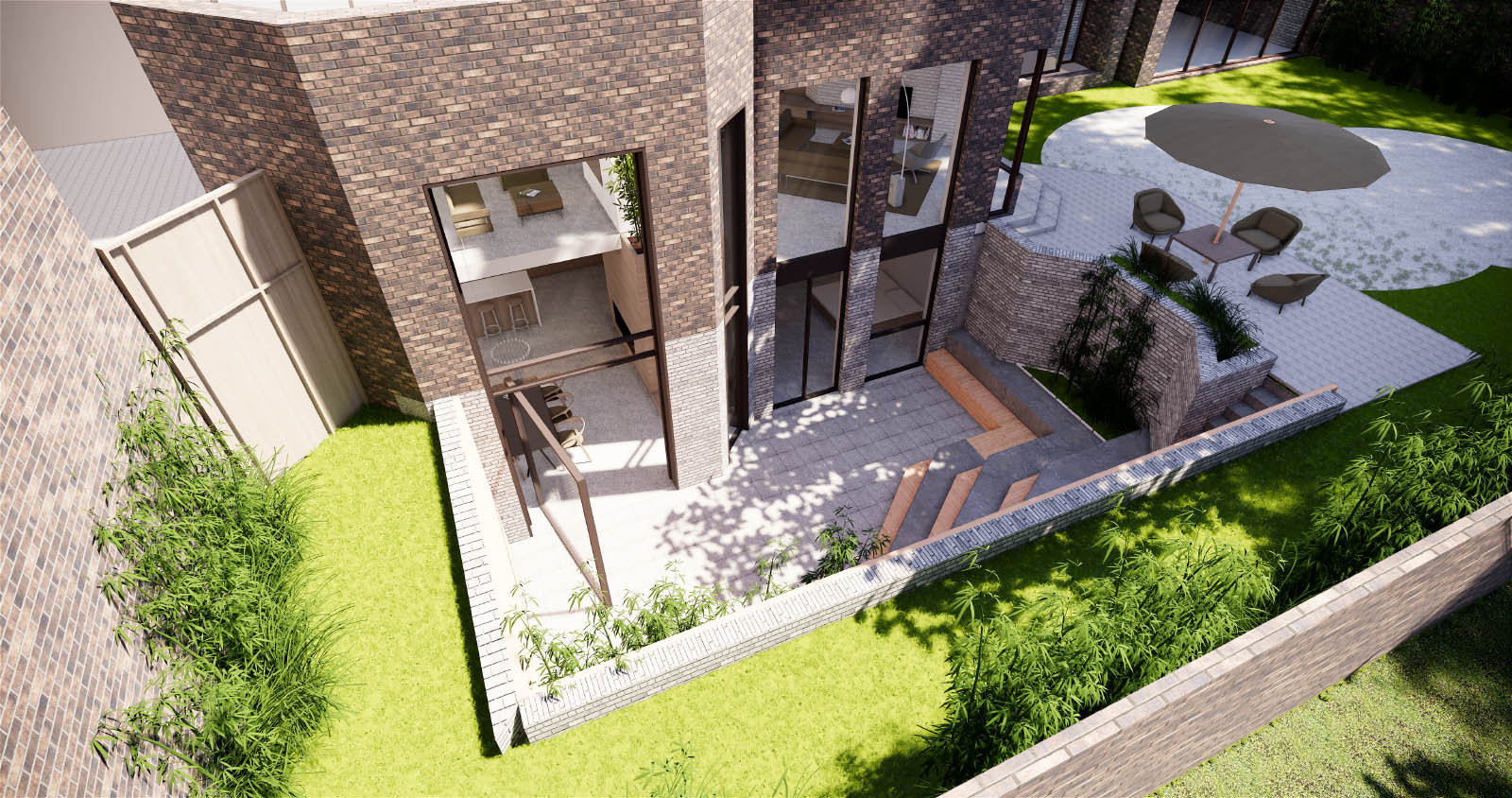Hyde Park Gate
A conversion of an unused indoor swimming pool into a separate high end two-bed residential unit in an architect designed multi-storey red brick building in Hyde Park Gate.

The proposed unit consists of two spacious bedrooms both with ensuite bathrooms, alongside a generous living space at ground floor which is divided into two areas to cater for different moods and activities. The main living room provides direct access to the garden via generous glazed doors.
A centrally placed feature element spanning over two floors has been designed to provide clear separation of the different uses, with integrated fire places, and storage as well as a timber staircase that cuts through the centre of the space leading down into the kitchen/dining area where a double height atrium space connects both levels. Large roof lights, glazed floor elements and added windows, as well a lower level terrace are created to provide the appropriate daylight levels, with direct access to the terrace from both the dining area as well as the master bedroom.
As the site is surrounded by large and listed vegetation, we provided 3d building modelling and produced day and sunlight studies, which were essential to informing the design process.
A design variation has been produced at the Client’s wish, which does not introduce a new unit but rather rearranges the existing unit opening up the space and introducing an atrium.
The project is currently at planning stage.
Hyde Park Gate
A conversion of an unused indoor swimming pool into a separate high end two-bed residential unit in an architect designed multi-storey red brick building in Hyde Park Gate.
Facts
Type: Housing Conversion
Size: 210 sqm
Client: Private
Budget: Undisclosed
Status: Ongoing
Location: London
Facts
Type: Housing Conversion
Size: 210 sqm
Client: Private
Budget: Undisclosed
Status: Ongoing
Location: London











