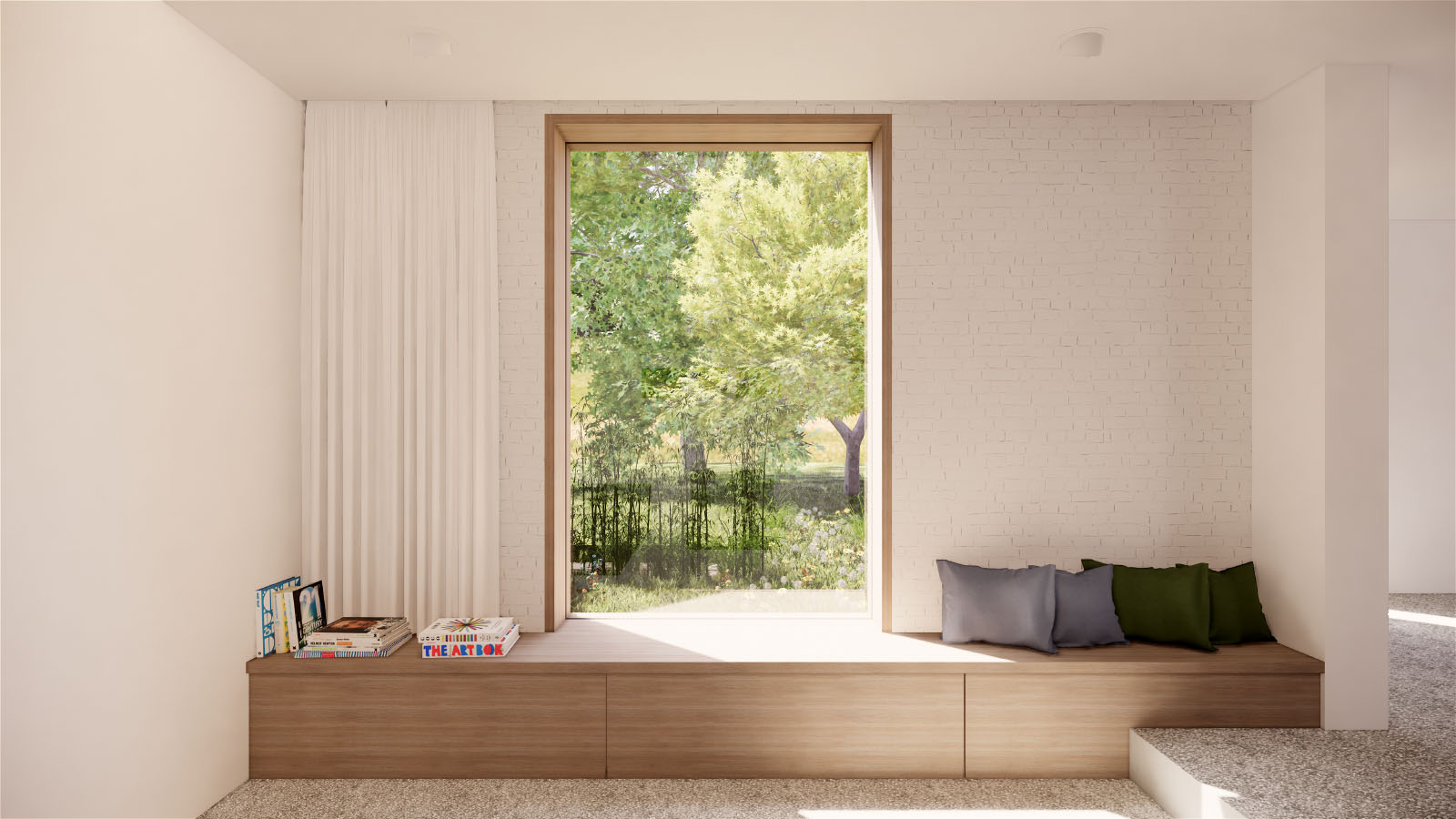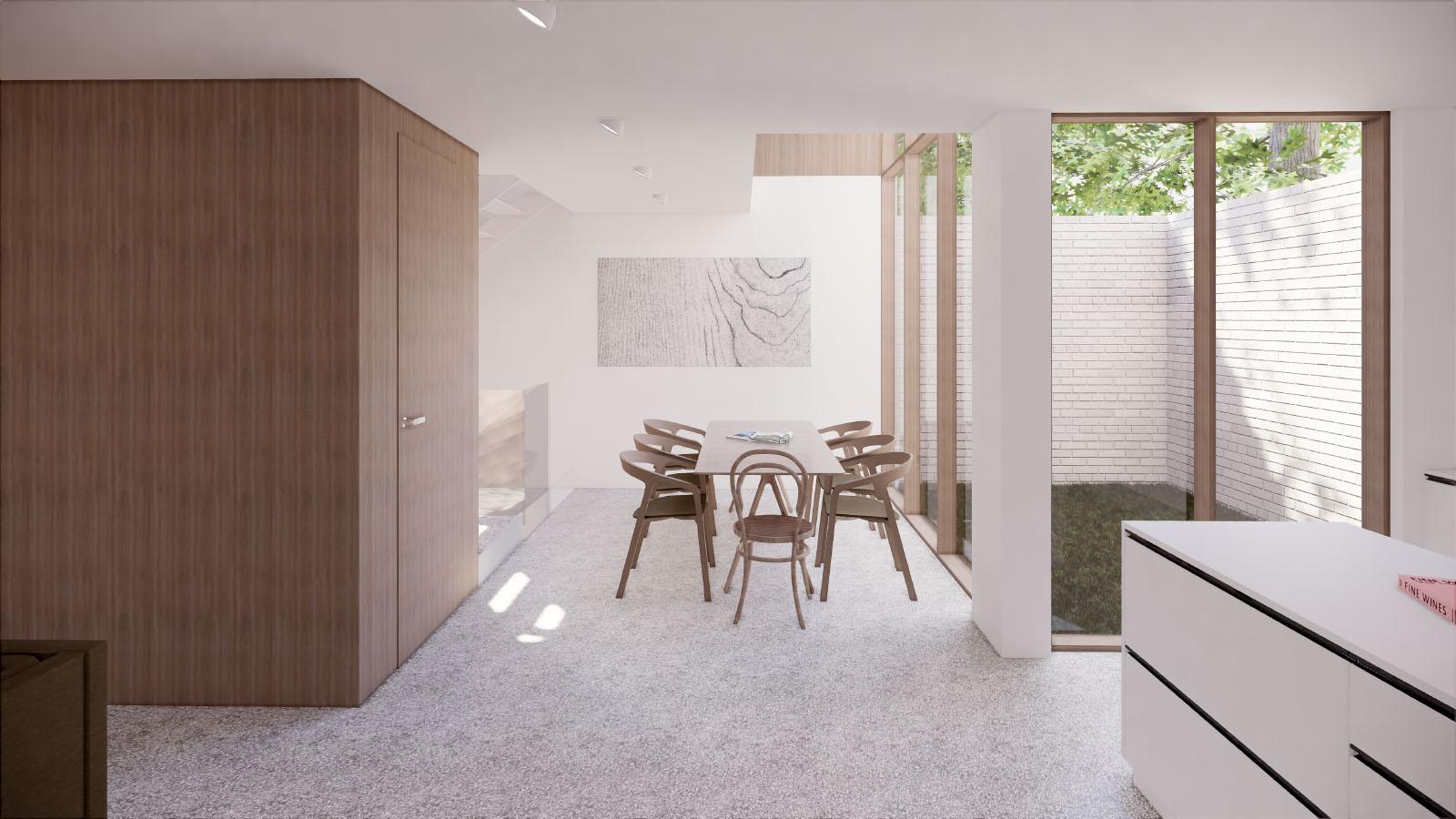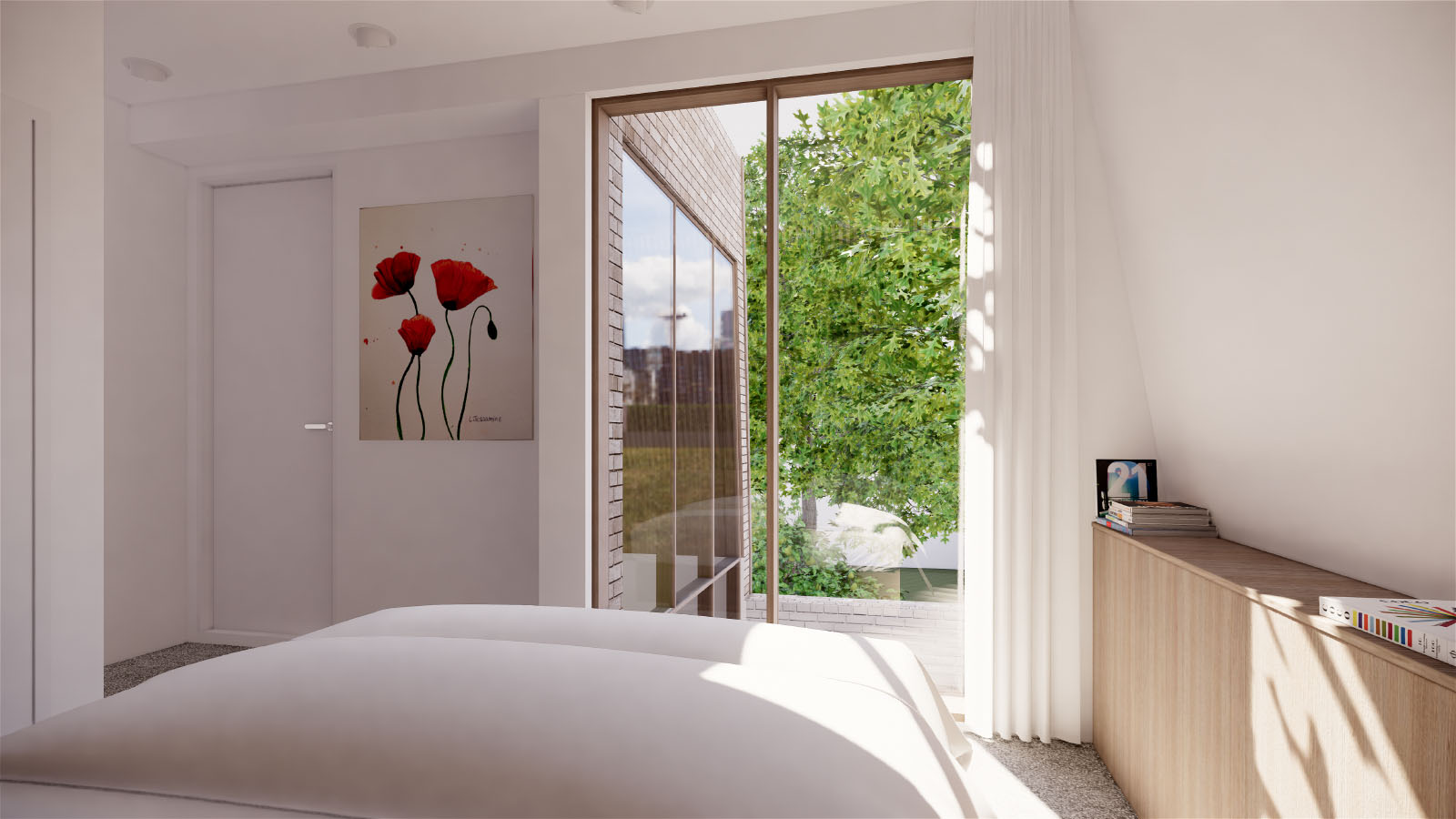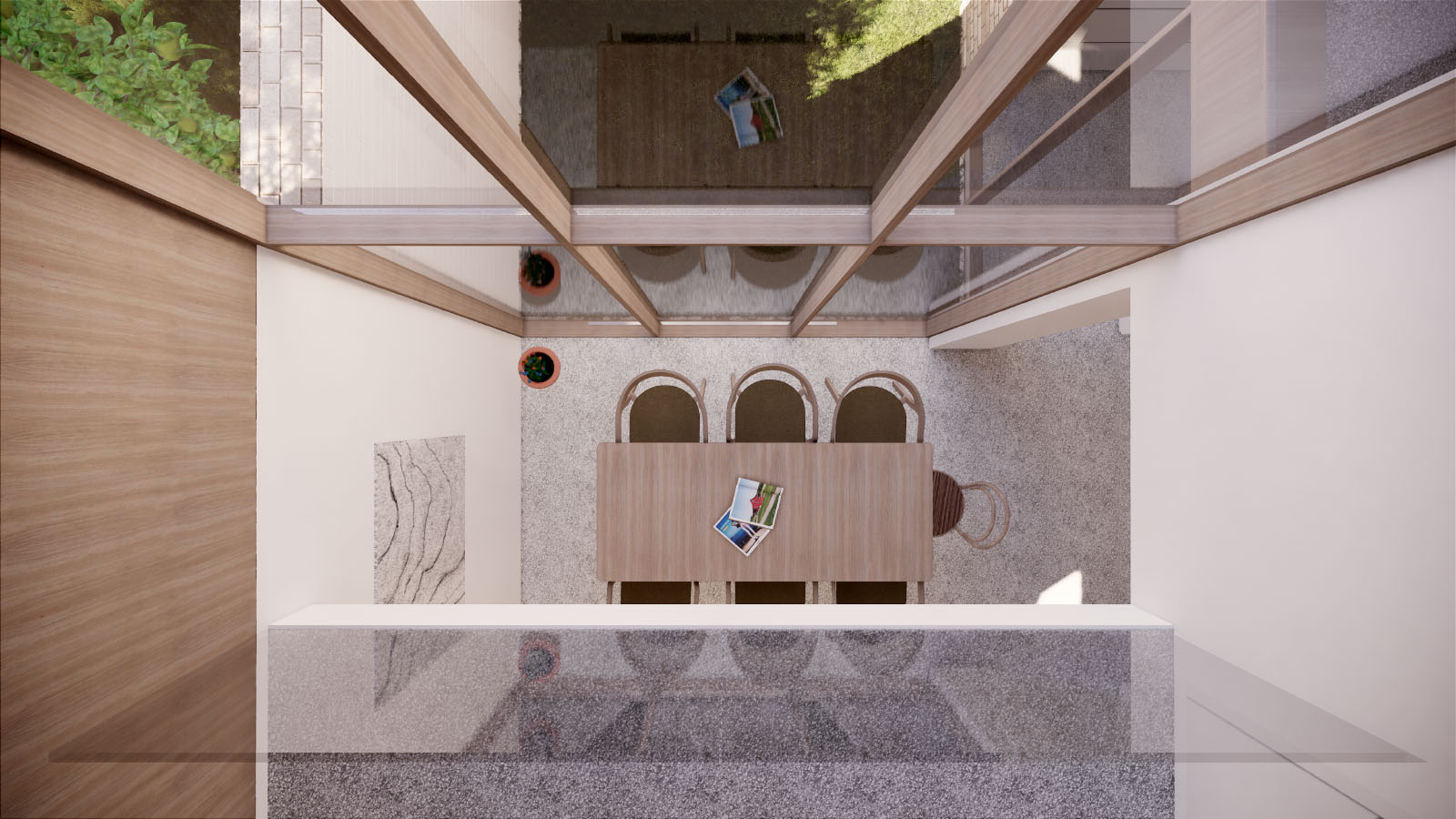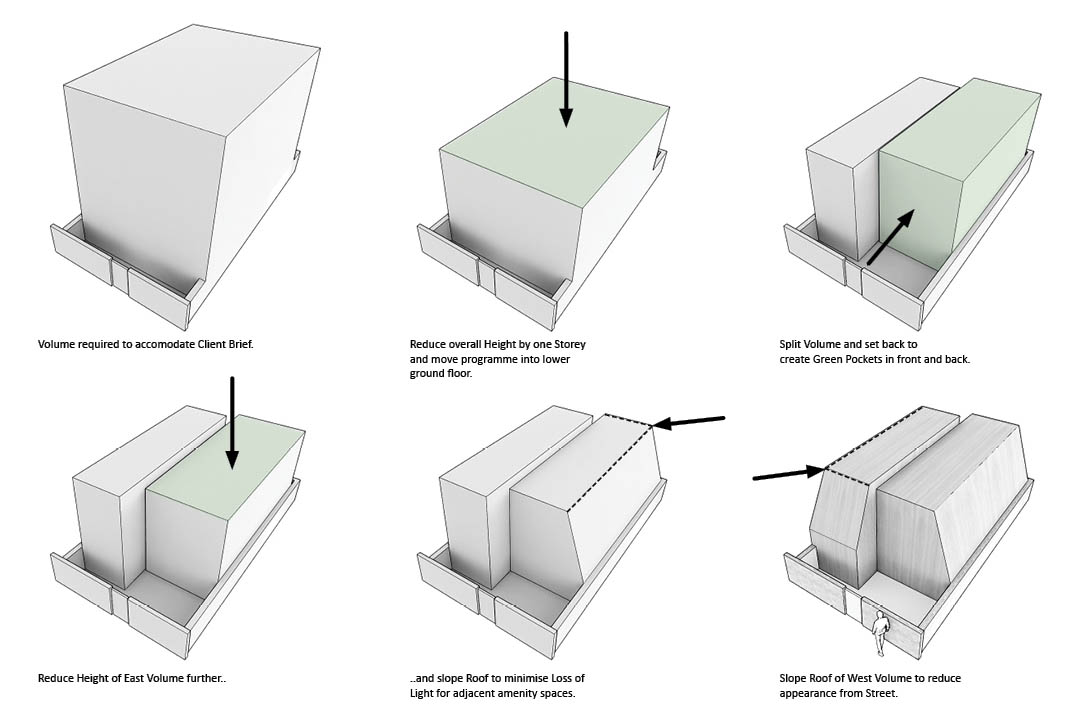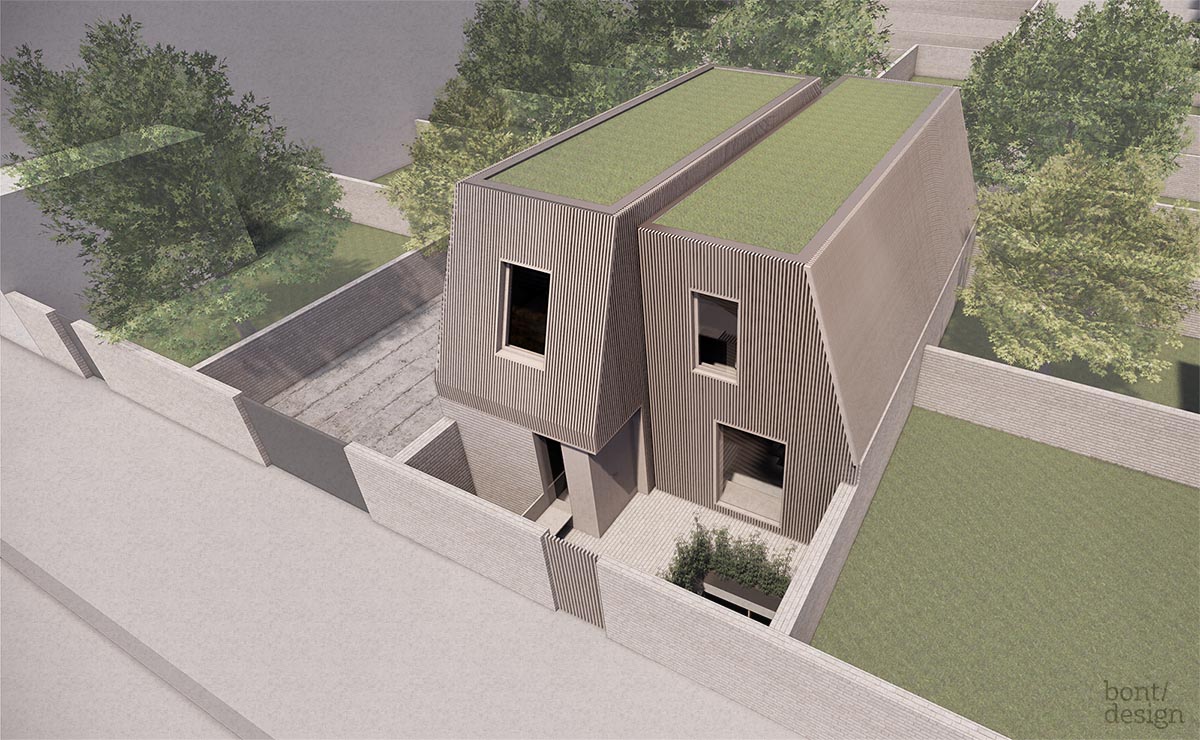Mornington Crescent
Design proposal for a 5-bedroom house in Camden, London. Situated on a backland plot in a conservation area the design responds to the tight requirements set by the planning and conservation officers, respecting the existing greenery and neighbours, and avoiding any overbearing character to the neighbourhood.
The proposal was designed to Passivhaus standards, combining extreme energy efficiency with the use of natural, sustainably sourced non-toxic construction materials. A timber facade, triple glazing, increased insulation thickness, heat recovery system and air source heat pump all contribute to the energy efficiency.
Mornington Crescent
Design proposal for a 5-bedroom house in Camden, London. Situated on a backland plot in a conservation area the design responds to the tight requirements set by the planning and conservation officers, respecting the existing greenery and neighbours, and avoiding any overbearing character to the neighbourhood.
The proposal was designed to Passivhaus standards, combining extreme energy efficiency with the use of natural, sustainably sourced non-toxic construction materials. A timber facade, triple glazing, increased insulation thickness, heat recovery system and air source heat pump all contribute to the energy efficiency.
Facts
Type: Housing New Build
Size: 225 sqm
Client: Private
Budget: £450k
Status: Concept / Planning
Location: London Borough of Camden, Conservation Area
Facts
Type: Housing New Build
Size: 225 sqm
Client: Private
Budget: £450k
Status: Concept / Planning
Location: London Borough of Camden, Conservation Area
