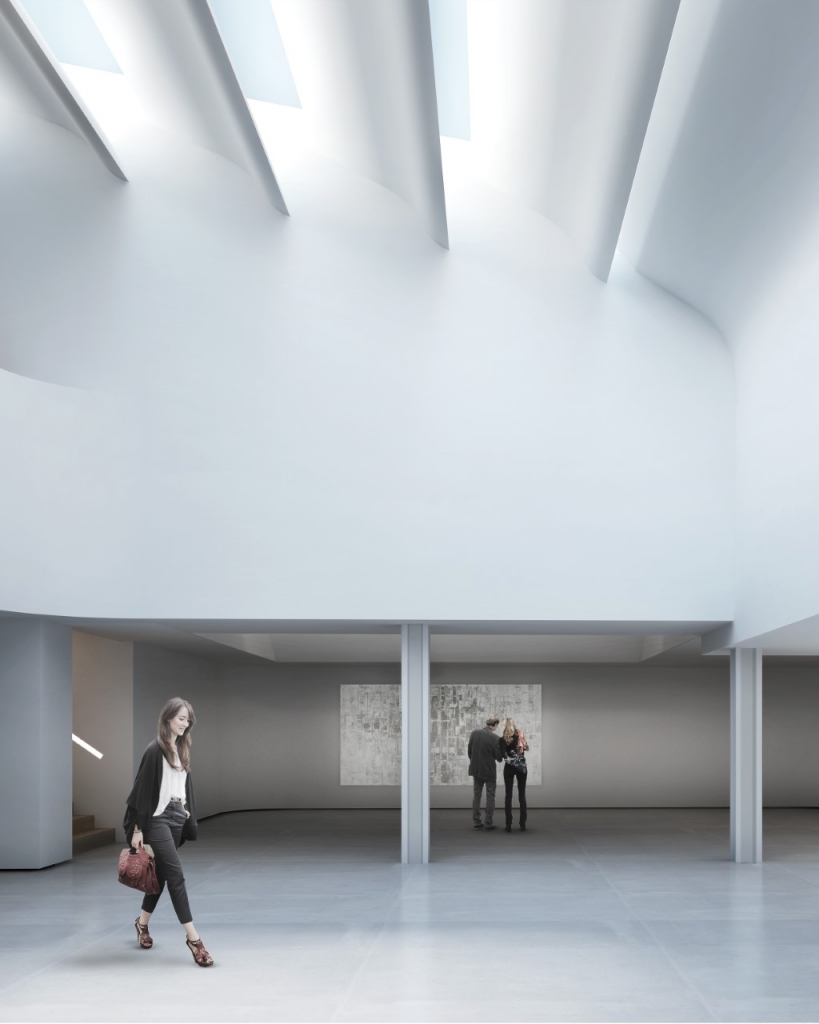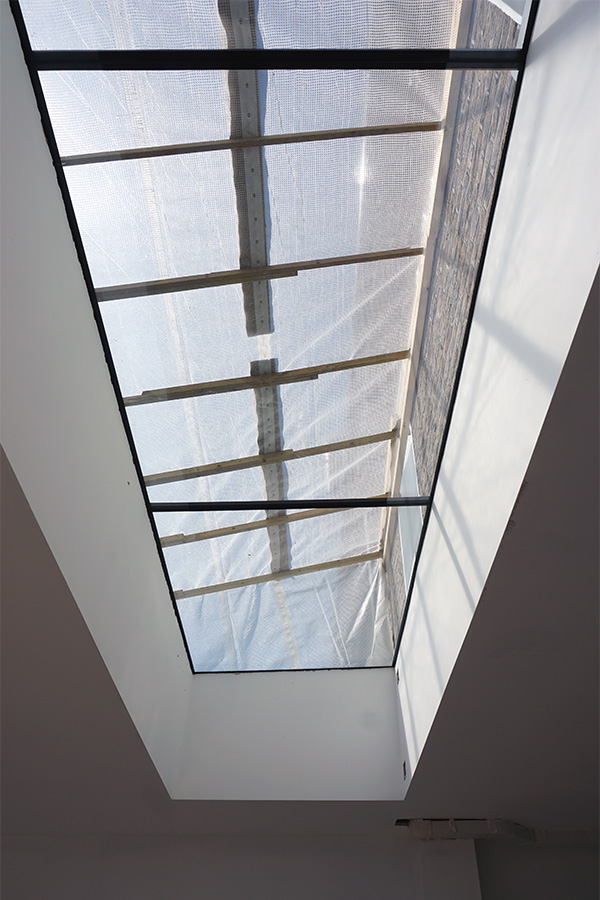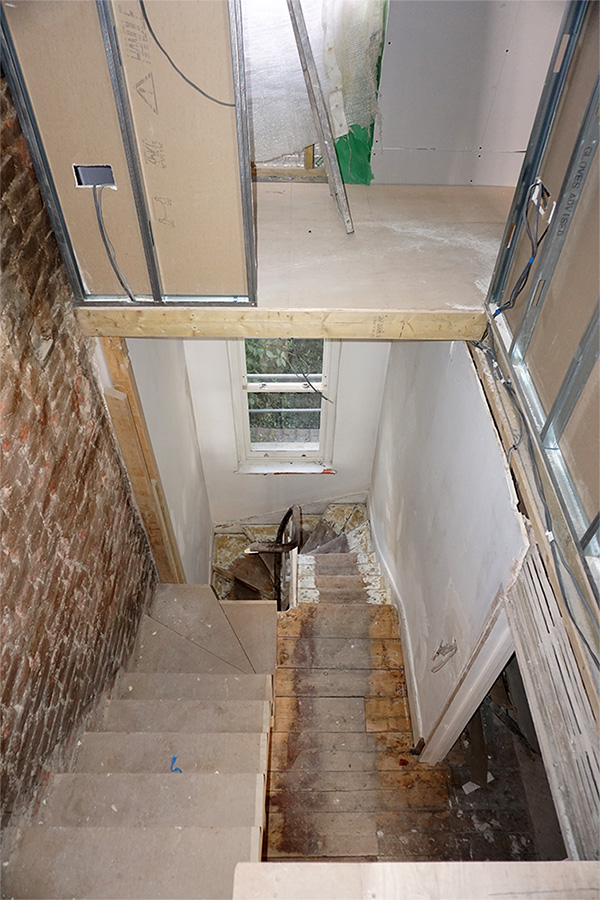The RIBA Plan of Works
The RIBA Plan of Work is a document that outlines all stages in the planning, design and building process, from conception to completion on site. It is the most common document used in the UK to describe the stages in construction projects.
The plan is often used by architects, yet it may not be easily digestible for all clients. This article is an introductory guide to the RIBA stages of work, and it will help you navigate the document. It also explains the involvement of the architect and describes their interaction with the client at each stage.
The new 2020 version of the Plan of Work reflects the RIBA’s commitment for projects to be net-zero carbon by 2030 with a new sustainability project strategy. At stage zero, the plan encourages the development of “high level, measurable, ambitious and unambiguous project Sustainability Outcomes”.
Stages of the RIBA Plan of Work 2020
- 0 – Strategic Definition
- 1 – Preparation and Briefing
- 2 – Concept Design
- 3 – Spatial Coordination
- 4 – Technical Design
- 5 – Manufacturing and Construction
- 6 – Handover
- 7 – Use

RIBA Plan of Work 2020 Credit: RIBA
Each stage provides guidance on project management and an overall structure and is set up according to 8 task categories.
The structure adapts to the project’s specific needs and varies according to scope, budget, procurement method etc.
Stage 0
The first stage of the RIBA Plan of Work loosely outlines a project brief and identifies the defining criteria of your project, your personal priorities and your design ambition.
This stage is often pre-appointment, so it provides an opportunity for the client to get a sense of what the architect has to offer. This includes assessing their experience and portfolio.
Stage 0 is particularly important for you to set the tone of the project and for us together to:
Define the project scope, design issues and desired project outcome:
- Are you looking for external work, interior design, landscaping or a combination? What are your priorities in terms of cost, size, quality and time?
Make an initial design assessment: what intervention is appropriate for the site and scope?
- Is the project best suited for refurbishment, new-build or a combination? These judgments include taking into account sustainability, living comfort, budget limitations, local planning policy and site context.
Establish a project programme:
- What is the time frame for the project? More specifically, how is this period broken down into briefing, design, construction and handover? Are there any important milestones or foreseeable breaks along the timeline?
Stage 1
Preparation and Briefing, as the name suggests, uses the information gathered at the previous stage to draft an initial project brief:
- What are the Project Objectives?
- What is the client’s Business Case?
Usually, this will also include any relevant feasibility studies, site/building surveys and an initial risk assessment. An appraisal of the project cost is also outlined, along with forming a procurement strategy. Both of these will be informed by experience from previous similar projects.
Every stage of the RIBA Plan of Work incorporates sustainability checkpoints. It is also particularly important to include a sustainability strategy from the start of a project.
Pre-app planning discussions with the local authority may be useful at the end of stage one. This early engagement can help to guide the design. Early discussions may also increase the likelihood of the council supporting any proposal in a planning application at stage 3.
Cost information is usually finalised at the end of RIBA stage 3.
Stage 2
Stages 2, 3 and 4 are the main design stages of the RIBA plan of work. Stage 2 is Concept Design, and this is likely the stage at which the client receives the first visualisations or drawings of the design ideas developed from the project brief. There may be meetings, workshops or general correspondence to discuss iterations of the concept design.
The Final Project Brief is defined from a review of the initial brief. This administrative exercise includes defining how the Project Strategies will affect the design process, with regards to:
- Construction
- Maintenance and Operation
- Health & Safety
- Sustainability
- Handover
The concept design also often includes an initial proposal for structural design, building services and specifications. These can be used for the Cost Information (defining all the costs associated with the project).
When the design reaches RIBA stages 2/3, a programme review may be useful. Depending on the nature of the design, third-party consultants may be approached.
This is also a stage at which it could be of interest to consider relevant Research & Development. For example, there may be advancements made in project-related fields, interesting materials or new solutions that may improve the design.
Stage 3
The Spatial Coordination stage is where a coordinated design really takes form. Continuing on from a settled concept design, the project is drawn up more clearly in CAD and developed alongside structural design, building services and a cost exercise.
Cost information is usually finalised at the end of RIBA stage 3.
As a result of this coordination, the design may change in details throughout stage 3, but always referring back to the Project Brief and Project Objectives.
Due to the adaptability of the RIBA Plan of Work, submission time for planning consent may vary between the stages, but it usually occurs during or at the end of stage 3.
A planning application requires a degree of detail in drawings and information that is dependent on your type of project. In general, it will include:
- A standard application form
- Location plan, showing the site and context
- Site plan or block plan, showing the proposal in greater detail
- An ownership certificate
- Agricultural holdings certificate
- Application fee
If your building is listed or in a conservation area, a Design and Access Statement will be required. This document explains the need for the development and how it takes its surroundings into account. The D&A statement is usually prepared by the Architect. If the building is listed, an application for listed building consent (with an additional Heritage Statement) will also be required.
Stage 4
Technical Design is a refinement of the existing design, essentially preparing the necessary drawings and documentation for tendering. It often involves approaching relevant specialist subcontractors, such as a glazing manufacturer, or joinery firm.
The level of detail required may vary according to the type of procurement and the nature of the project: will the drawings be used for actual construction on site? Is this being provided directly by the subcontractors?
As with planning, the stage at which the tender process occurs may vary; traditionally it is done at the end of stage 4 however. This is mainly due to the level of detail needed by contractors to price their works correctly.
The Architect’s services, to submit for tendering, include:
- Detailed drawings
- Schedule of work
- Specifications (essentially a document that specifies how to build according to the agreed-upon design)
- Submission of Building Regulations to either Building Control or an Approved Inspector
The Contractor is generally selected and employed by the client.
One of the benefits of working with an experienced architect such as Bont Design is that we are able to put forward names of suitable contractors, sub-contractors, and consultants.
Stage 5
RIBA stage 5 signifies the start of Construction. The design is generally considered as complete at the start of the Construction stage. The Architect is on hand to deal with any Design Queries. Our role at this stage will vary. In some cases, particularly where a compressed programme is key, stages 4 and 5 will overlap or progress simultaneously.
The simultaneous progression of stages 4 and 5 means that work on site can begin faster, although there may be more pricing uncertainty for the contractor due to unresolved design details. It should be noted that pricing uncertainty can lead to more provisional sums appearing in the contractor’s tender return. There is, therefore, often a trade-off for the client between speed and price certainty.
Construction effectively means that the Contractor will take possession of the site and carry out the works as listed in the Schedule of Work and the building contract. This includes both manufacturing off-site and construction on-site.
Bont Design can advise on the nature of the contract, or act as Contract Administrator.
Contract Administrator duties include:
- Tendering
- Preparing contract documents
- Requesting instructions from the client, as well as issuing them
- Regular site visits and co-ordinating with site inspectors to ensure work is carried out as specified
- Issuing construction progress reports
- Settling on procedures for the issuing of certificates, commissioning and testing, reporting defects and more
- Issuing interim certificates (detailing payments to be made by the client to the contractor)
- Documenting defects and issuing making good certificates of said defects
- Issuing the final certificate
An Architect’s Instruction (Or a Contract Administrator’s Instruction) can, among other things, be issued when it is required to:
- Vary the work (variation)
- Postpone the work
- Correct any defects (making good)
- Request inspections or testing
Stage 6
Stage 6 of the RIBA Plan of Works is the Handover phase. This stage concludes all aspects of the Building Contract, including rectifying any defects on the Contractor’s part and producing the final certificate on the Contract Administrator’s part. In some situations, it may include commissioning, to ensure the building functions properly.
Architects, when acting as contract administrator, may help the Contractor with a schedule of defects, but ultimately it is the Contractor’s responsibility to ensure that the works comply with the drawings, specification and contract documents.
A retention sum may be held from the Contractor, repayable at the conclusion of the Defects Liability Period.
After the building has been handed over, the Defects Liability Period (or Rectification Period) begins, normally lasting between 6 months and a year. The contractor must report and remedy any defects found within this time.
If defects are found after the Rectification Period, they are termed latent defects. At this point, the client no longer has the right to insist the contractor make good any defects. If the contractor is not willing to return and make good, the client would need to take legal action with the aim of winning compensation for damages.
The ability to take action for negligence or non-compliance with the contract lasts for 6 years from the completion date of most building contracts.
Stage 7
The in-use stage of the RIBA Plan of Work exists as a form of aftercare service for the Client. This may include any requests for as-built drawings, any discussions regarding future alterations or additional work, or general advice with regards to:
- Maintenance
- Energy certificates or consumption
- Letting or tenants queries
- General management of facilities
These services, if required, should be outlined in the initial appointment agreement.
Bont Design is always interested in hearing how the building performs. There may be a feedback workshop and we are happy to take comments from the client on board as these are valuable for future projects as well.
Monitoring the building’s energy performance is key at RIBA stage 7, to check whether the sustainability strategy has been successful and the building is performing as expected.
To ensure optimal performance, adjustments to the buildings services may be required. Advising the client on how to best use the building in accordance with the sustainability strategy is also crucial.
Advising the client is key: a highly insulated building with an airtight layer and MVHR is of little use if windows are always left open.
RIBA stages: a conclusion
The RIBA Plan of Work is intended as a guiding document; ultimately, its strength lies in its adaptability and the architect’s ability to make it work for you – and your project. A Plan of Work toolbox excel file can be downloaded and customised for your building project here.
When working with smaller residential projects, Bont Design usually compile the work stages into three main segments for simplification. These three segments are useful when calculating our fee proposals, as the project can be split into three simplified parts, each of which may be undertaken independently:
- 0-3: Concept & Design
- 4: Technical Design & Tendering
- 5-7: Construction & Conclusion
The RIBA Plan of Work and additional useful information about the RIBA stages can be found online:
General FAQ
What is the RIBA Plan of Work?
The RIBA Plan of Work is a document that outlines all stages in the planning, design and building process, from conception to completion on site.
What is Stage 1 of the RIBA plan of work?
Stage 1 is Preparation and Brief. This typically includes feasibility studies, surveys of the existing site or building and initial cost appraisals.
Why use the RIBA Plan of Work?
The RIBA Plan of Work’s strength lies in its clear presentation of the tasks involved in each stage of a construction project. It is also adaptable: a customised Plan of Work can be downloaded for a particular building project.
How many RIBA stages are there?
There are eight RIBA work stages, these are numbered from 0 (Strategic Definition) to 7 (In Use).
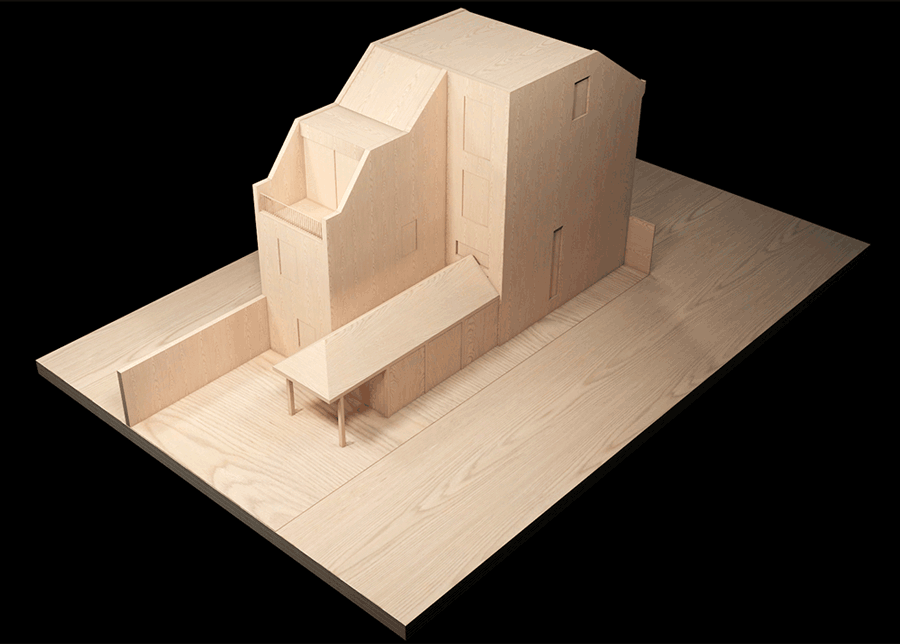
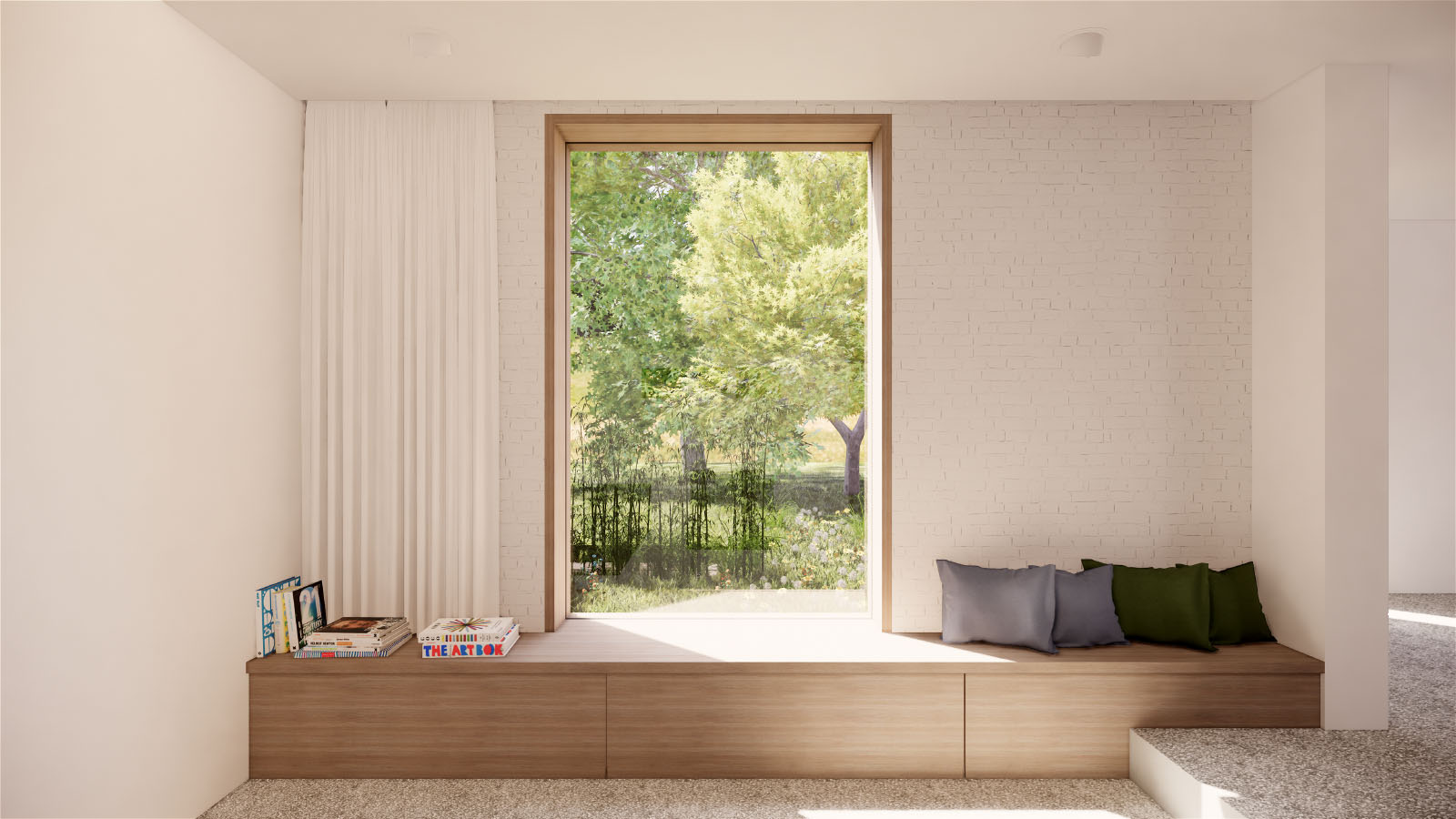
Contact us if you need further advice or if you would like to discuss your project with us.
